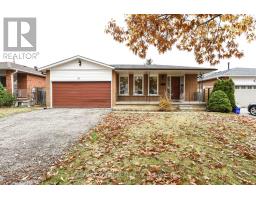18 MEDINA PLACE, Brampton (Central Park), Ontario, CA
Address: 18 MEDINA PLACE, Brampton (Central Park), Ontario
4 Beds3 BathsNo Data sqftStatus: Rent Views : 754
Price
$3,300
Summary Report Property
- MKT IDW11947286
- Building TypeHouse
- Property TypeSingle Family
- StatusRent
- Added1 days ago
- Bedrooms4
- Bathrooms3
- AreaNo Data sq. ft.
- DirectionNo Data
- Added On20 Feb 2025
Property Overview
BEAUTIFUL DETACHED LINK HOUSE WITH GORGEOUS HUGE BACKYARD LOCATED IN A SAFE CRT LOCATION BOASTING 4BEDROOMS, 3 WASHROOMS, FAMILY SIZE KITCHEN WITH S/S APPLIANCES, BREAKFAST AREA. WALKOUT TO A LARGEWOODEN DECK & CONCRETE PATIO FROM BRKFST AREA. DOOR TO WALK INTO BACKYARD STRAIGHT FROM GARAGE. 3PARKINGS INC 1 GARAGE. NO SIDEWALK. CLOSE TO TERRY MILLER REC CENTRE, CHINGUACOUSY TRAIL, MAITLANDPARK, SCHOOLS, TRANSIT. TENANT TO PAY 70% UTILITIES. **EXTRAS** ALL ELF'S, WINDOW COVERINGS, S/S APPLAINCES, WASHER & DRYER. ALL FOR TENANT USE. ** This is a linked property.** (id:51532)
Tags
| Property Summary |
|---|
Property Type
Single Family
Building Type
House
Storeys
2
Community Name
Central Park
Title
Freehold
Land Size
23.21 x 110.25 FT
Parking Type
Attached Garage
| Building |
|---|
Bedrooms
Above Grade
4
Bathrooms
Total
4
Partial
1
Interior Features
Flooring
Parquet, Porcelain Tile
Basement Features
Apartment in basement, Separate entrance
Basement Type
N/A
Building Features
Foundation Type
Concrete
Style
Detached
Heating & Cooling
Cooling
Central air conditioning
Heating Type
Forced air
Utilities
Utility Sewer
Sanitary sewer
Water
Municipal water
Exterior Features
Exterior Finish
Brick
Parking
Parking Type
Attached Garage
Total Parking Spaces
3
| Level | Rooms | Dimensions |
|---|---|---|
| Second level | Primary Bedroom | 4 m x 3.47 m |
| Bedroom 2 | 2.57 m x 2.21 m | |
| Bedroom 3 | 4.14 m x 3.47 m | |
| Bedroom 4 | 3.1 m x 2.8 m | |
| Main level | Living room | 5.17 m x 3.24 m |
| Dining room | 3.07 m x 2.74 m | |
| Kitchen | 2.72 m x 2.68 m | |
| Eating area | 2.92 m x 2.73 m |
| Features | |||||
|---|---|---|---|---|---|
| Attached Garage | Apartment in basement | Separate entrance | |||
| Central air conditioning | |||||












