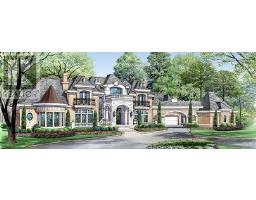26 BEACHVILLE CIRCLE, Brampton (Credit Valley), Ontario, CA
Address: 26 BEACHVILLE CIRCLE, Brampton (Credit Valley), Ontario
Summary Report Property
- MKT IDW11947576
- Building TypeRow / Townhouse
- Property TypeSingle Family
- StatusBuy
- Added2 days ago
- Bedrooms4
- Bathrooms4
- Area0 sq. ft.
- DirectionNo Data
- Added On06 Feb 2025
Property Overview
Welcome to your dream home in the highly sought-after community of Credit Valley. This stunning townhouse features four spacious bedrooms and three and half modern bathrooms, perfect for families of all sizes. The open-concept layout invites natural light throughout the main living areas, creating a warm and inviting atmosphere. Step into the beautifully finished basement, which offers ample space for recreation, entertainment, or a playroom for the kids. With its stylish design and thoughtful upgrades, this townhouse provides a perfect blend of comfort and functionality. Located in a family-friendly neighborhood, you'll enjoy easy access to top-rated schools, parks, shopping, and public transit. This is more than just a house; it's a place to create lasting memories. Don't miss your chance to make this fantastic property your new home! Schedule your showing today! (id:51532)
Tags
| Property Summary |
|---|
| Building |
|---|
| Land |
|---|
| Level | Rooms | Dimensions |
|---|---|---|
| Second level | Primary Bedroom | 5 m x 4.3 m |
| Bedroom 2 | 5.6 m x 3.8 m | |
| Bedroom 3 | 3.8 m x 2.8 m | |
| Bedroom 4 | 2.8 m x 2.7 m | |
| Basement | Recreational, Games room | 8.7 m x 6.7 m |
| Main level | Living room | 5.4 m x 3.8 m |
| Kitchen | 6.1 m x 3.04 m | |
| Family room | 4.9 m x 3.8 m |
| Features | |||||
|---|---|---|---|---|---|
| Attached Garage | Dishwasher | Dryer | |||
| Microwave | Range | Refrigerator | |||
| Stove | Washer | Central air conditioning | |||





















































