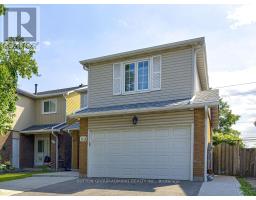14 TINDALE ROAD, Brampton (Madoc), Ontario, CA
Address: 14 TINDALE ROAD, Brampton (Madoc), Ontario
Summary Report Property
- MKT IDW11907911
- Building TypeHouse
- Property TypeSingle Family
- StatusBuy
- Added1 weeks ago
- Bedrooms4
- Bathrooms2
- Area0 sq. ft.
- DirectionNo Data
- Added On06 Jan 2025
Property Overview
Welcome Home to 14 Tindale Road, a 4 bedroom family home, located in a highly sought after neighborhood in Brampton. Mature trees and established schools, bus routes, and amenities make this a successful family area. Quiet street. This home has been completely repainted, and has new grey laminate floors, doors, lights and electricals. The property features spacious bedrooms, a bright sunny kitchen with Bay Window, new main floor powder room convenient for guests. The dining room is open concept overlooking a sunken living area. Perfect for new and big growing families, first time home buyers or others alike. A unique layout! The design flows seamlessly through to the backyard through glass sliding doors, offering easy access to outdoor living,entertaining or relaxing in the outdoors.Once stepped outside, to your private backyard, you will find a fully fenced in backyard and a fully detached office building- ideal for a remote work office or creative studio. Nestled in a prime location, this home offers the perfect blend of functionality and modern charm. Enjoy the convenience of being so close to schools,shopping and dining, all in a mature and highly sought after neighbourhood. With its unbeatable location and inviting charm, this home is a must see. Dont miss your chance to make it your family home. Enjoy clean air with the New Trane furnace and home air cleaning and filtration system. Basement is unfinished and has lots of storage area. Extras include fridge stove washer and Dryer. perfectly located close to Queen St, Vodden and Hansen. **** EXTRAS **** Fridge stove washer & dryer (id:51532)
Tags
| Property Summary |
|---|
| Building |
|---|
| Land |
|---|
| Level | Rooms | Dimensions |
|---|---|---|
| Second level | Primary Bedroom | 3.35 m x 3.65 m |
| Bedroom 2 | 3.35 m x 3.65 m | |
| Bedroom 3 | 3.35 m x 3.65 m | |
| Bedroom 4 | 2.26 m x 3.65 m | |
| Bathroom | 2.43 m x 1.52 m | |
| Main level | Kitchen | 3.96 m x 3.04 m |
| Dining room | 3.36 m x 3.36 m | |
| Living room | 6.7 m x 3.65 m | |
| Bathroom | 1.52 m x 0.91 m |
| Features | |||||
|---|---|---|---|---|---|
| Central air conditioning | Ventilation system | ||||











































