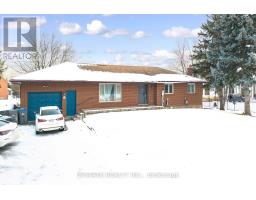20 FOOTHILLS CRESCENT, Brampton (Toronto Gore Rural Estate), Ontario, CA
Address: 20 FOOTHILLS CRESCENT, Brampton (Toronto Gore Rural Estate), Ontario
7 Beds6 Baths0 sqftStatus: Buy Views : 309
Price
$2,099,900
Summary Report Property
- MKT IDW11959354
- Building TypeHouse
- Property TypeSingle Family
- StatusBuy
- Added2 weeks ago
- Bedrooms7
- Bathrooms6
- Area0 sq. ft.
- DirectionNo Data
- Added On06 Feb 2025
Property Overview
Come and check out this 5 bedroom (3 full washrooms upstairs) Royal Pine built corner detached home in the prestigious Vales of Humber area of Mcvean and Countryside. Approx 4200 sqft with no carpet in the entire home, main floor den, big kitchen with 24x24 porcelain tiles and matching backsplash, open concept living area with large family room, spacious bedrooms, upgraded light fixtures, California shutters and 2 bedroom legal basement with separate entrance and laundry along with an individual landlord studio suite. Next to the park; tall ceiling and doors; not be missed loading $$ with upgrades. Ready to move-in condition. (id:51532)
Tags
| Property Summary |
|---|
Property Type
Single Family
Building Type
House
Storeys
2
Community Name
Toronto Gore Rural Estate
Title
Freehold
Land Size
57.02 x 114.99 FT
Parking Type
Garage
| Building |
|---|
Bedrooms
Above Grade
5
Below Grade
2
Bathrooms
Total
7
Partial
1
Interior Features
Appliances Included
Dishwasher, Dryer, Microwave, Oven, Refrigerator, Stove, Two Washers, Window Coverings
Flooring
Hardwood, Ceramic
Basement Features
Separate entrance
Basement Type
N/A (Finished)
Building Features
Foundation Type
Concrete
Style
Detached
Heating & Cooling
Cooling
Central air conditioning
Heating Type
Forced air
Utilities
Utility Sewer
Sanitary sewer
Water
Municipal water
Exterior Features
Exterior Finish
Brick, Stone
Neighbourhood Features
Community Features
Community Centre
Amenities Nearby
Public Transit
Parking
Parking Type
Garage
Total Parking Spaces
6
| Land |
|---|
Lot Features
Fencing
Fenced yard
Other Property Information
Zoning Description
Residential
| Level | Rooms | Dimensions |
|---|---|---|
| Main level | Den | 3.04 m x 3.65 m |
| Living room | 3.96 m x 3.65 m | |
| Dining room | 4.45 m x 4.26 m | |
| Family room | 4.26 m x 5.48 m | |
| Kitchen | 4.81 m x 2.92 m | |
| Eating area | 4.81 m x 3.65 m | |
| Upper Level | Bedroom 5 | 4.26 m x 4.26 m |
| Primary Bedroom | 4.57 m x 6.15 m | |
| Bedroom 2 | 4.57 m x 4.2 m | |
| Bedroom 3 | 5.42 m x 3.65 m | |
| Bedroom 4 | 4.93 m x 3.65 m |
| Features | |||||
|---|---|---|---|---|---|
| Garage | Dishwasher | Dryer | |||
| Microwave | Oven | Refrigerator | |||
| Stove | Two Washers | Window Coverings | |||
| Separate entrance | Central air conditioning | ||||

















































