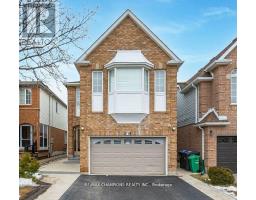10 MINISTER ROAD, Brampton, Ontario, CA
Address: 10 MINISTER ROAD, Brampton, Ontario
8 Beds6 Baths0 sqftStatus: Buy Views : 834
Price
$2,289,000
Summary Report Property
- MKT IDW9259682
- Building TypeHouse
- Property TypeSingle Family
- StatusBuy
- Added13 weeks ago
- Bedrooms8
- Bathrooms6
- Area0 sq. ft.
- DirectionNo Data
- Added On18 Aug 2024
Property Overview
Luxury Home With 5+3 Bedroom Home Finished Legal Registered Basement With Sep. Entrance: Park Front: Three Car Garage: Thousands $$$ Spend On Upgrades: Hardwood Flooring & Office On Main, Smooth Ceiling, Crown Moulding :Upgraded Kitchen Cabinets,Centre Island,B/I All Appliances: Oak Staircase W/ Iron Pickets:Upgraded light Fixtures: Stone Interlocking Driveway & Around The House:Custom Built Stone Patio & Lots More***** (id:51532)
Tags
| Property Summary |
|---|
Property Type
Single Family
Building Type
House
Storeys
2
Community Name
Toronto Gore Rural Estate
Title
Freehold
Land Size
55.12 x 90.22 FT
Parking Type
Attached Garage
| Building |
|---|
Bedrooms
Above Grade
5
Below Grade
3
Bathrooms
Total
8
Partial
1
Interior Features
Appliances Included
Garage door opener remote(s), Oven - Built-In
Flooring
Hardwood, Laminate, Ceramic
Basement Features
Separate entrance
Basement Type
N/A (Finished)
Building Features
Features
Carpet Free
Foundation Type
Concrete
Style
Detached
Heating & Cooling
Cooling
Central air conditioning
Heating Type
Forced air
Utilities
Utility Sewer
Sanitary sewer
Water
Municipal water
Exterior Features
Exterior Finish
Stone, Brick
Parking
Parking Type
Attached Garage
Total Parking Spaces
7
| Level | Rooms | Dimensions |
|---|---|---|
| Second level | Bedroom 5 | 4.11 m x 3.05 m |
| Primary Bedroom | 6.52 m x 4.21 m | |
| Bedroom 2 | 4.15 m x 3 m | |
| Bedroom 3 | 4.88 m x 3 m | |
| Bedroom 4 | 3.97 m x 3.66 m | |
| Basement | Recreational, Games room | 4.57 m x 3.66 m |
| Main level | Living room | 6.4 m x 4.27 m |
| Dining room | 6.4 m x 4.27 m | |
| Family room | 5.91 m x 4.27 m | |
| Kitchen | 4.72 m x 3.17 m | |
| Eating area | 4.88 m x 4.72 m | |
| Den | 3.66 m x 3.41 m |
| Features | |||||
|---|---|---|---|---|---|
| Carpet Free | Attached Garage | Garage door opener remote(s) | |||
| Oven - Built-In | Separate entrance | Central air conditioning | |||




























































