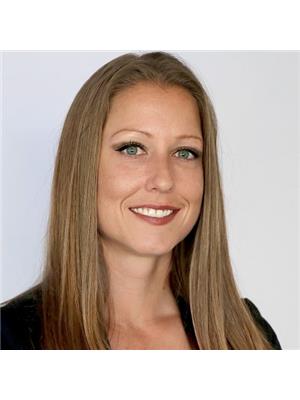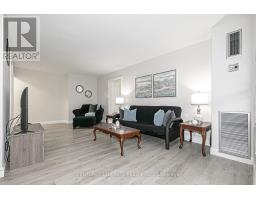107 LINKDALE ROAD, Brampton, Ontario, CA
Address: 107 LINKDALE ROAD, Brampton, Ontario
Summary Report Property
- MKT IDW9041916
- Building TypeHouse
- Property TypeSingle Family
- StatusBuy
- Added18 weeks ago
- Bedrooms3
- Bathrooms3
- Area0 sq. ft.
- DirectionNo Data
- Added On17 Jul 2024
Property Overview
Welcome to 107 Linkdale Road. Located in one of Brampton's most desirable neighborhood's, this fully detached brick bungalow is one of the largest floor plans to become available at 1547Sq' as per Mpac. The bright and spacious main floor features a huge, inviting foyer with a two piece powder room, a large eat-in kitchen with plenty of cupboard space, a formal dining room that is open to the living room, main floor laundry and 3 large sized bedrooms. The fully fenced, private backyard is perfect for entertaining! Lots of money spent on the hardscaping and large garden shed. Love to garden? There are raised garden beds in the front as well as the backyard! Separate entrance to the unfinished (framed) basement, ready for you to pick your finishing touches or adjust to your needs. This space is perfect for a large or growing family. **** EXTRAS **** Conveniently Located Within Close Proximity To All Amenities, Highway 410 And 407. (id:51532)
Tags
| Property Summary |
|---|
| Building |
|---|
| Land |
|---|
| Level | Rooms | Dimensions |
|---|---|---|
| Main level | Foyer | 6.3 m x 1.75 m |
| Living room | 4.54 m x 3.96 m | |
| Dining room | 2.71 m x 3.96 m | |
| Kitchen | 5.58 m x 3.35 m | |
| Primary Bedroom | 3.98 m x 4.64 m | |
| Bedroom 3 | 3.01 m x 4 m | |
| Laundry room | Measurements not available |
| Features | |||||
|---|---|---|---|---|---|
| Garage | Separate entrance | Central air conditioning | |||










































