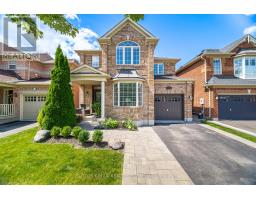11 ABELL DRIVE, Brampton, Ontario, CA
Address: 11 ABELL DRIVE, Brampton, Ontario
Summary Report Property
- MKT IDW9254125
- Building TypeHouse
- Property TypeSingle Family
- StatusBuy
- Added14 weeks ago
- Bedrooms4
- Bathrooms3
- Area0 sq. ft.
- DirectionNo Data
- Added On14 Aug 2024
Property Overview
Welcome to this renovated move in ready home nestled in a charming, mature neighborhood. The exterior offers ample parking for six vehicles, including a spacious two-car garage. Step onto the deck, conveniently accessible from the living room, and savor the serene surroundings. Inside, the home features elegant laminate flooring throughout and modern pot lights that illuminate the living area with a warm, inviting glow. The sleek, contemporary eat-in kitchen is a culinary delight, boasting stainless steel appliances, luxurious quartz countertops, and an abundance of natural light. Every detail has been thoughtfully upgraded & freshly painted throughout. A separate entrance, offers endless possibilities. This versatile space is ideal for an in-law suite, providing comfort and privacy for extended family or guests. This home is a true gem, blending modern sophistication with timeless charm in a peaceful, established neighborhood. (id:51532)
Tags
| Property Summary |
|---|
| Building |
|---|
| Land |
|---|
| Level | Rooms | Dimensions |
|---|---|---|
| Second level | Primary Bedroom | 5.2 m x 3.9 m |
| Bedroom 2 | 3.4 m x 2.9 m | |
| Bedroom 3 | 3.1 m x 2.9 m | |
| Basement | Bedroom 4 | 4.1 m x 3.3 m |
| Main level | Living room | 5.65 m x 4.82 m |
| Kitchen | 2.29 m x 2.1 m | |
| Eating area | 2.99 m x 2.5 m | |
| Dining room | 2.99 m x 2.1 m |
| Features | |||||
|---|---|---|---|---|---|
| Attached Garage | Dishwasher | Dryer | |||
| Refrigerator | Stove | Washer | |||
| Separate entrance | Central air conditioning | ||||















































