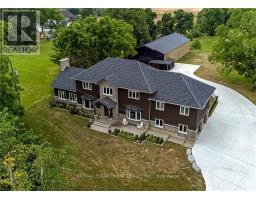1602 - 21 KNIGHTSBRIDGE ROAD, Brampton, Ontario, CA
Address: 1602 - 21 KNIGHTSBRIDGE ROAD, Brampton, Ontario
Summary Report Property
- MKT IDW8210364
- Building TypeApartment
- Property TypeSingle Family
- StatusBuy
- Added18 weeks ago
- Bedrooms3
- Bathrooms2
- Area0 sq. ft.
- DirectionNo Data
- Added On12 Jul 2024
Property Overview
Large 3 Bedroom Residence - Designed for family living, this 16th floor corner apartment showcases an abundance of natural light and fresh air streaming through its ample windows. Boasting three spacious bedrooms, each adorned with generous closets, including a primary bedroom with 2pc ensuite, comfort is paramount. Expansive living area accommodates large family gatherings seamlessly connected to a spacious dining area, perfect for an eight-chair dining set. Conveniently situated near schools, daycare facilities, pharmacies, Tim Hortons, and public transportation, with shops and restaurants just steps away. Enjoy the views and enjoy a coffee from the large open balcony off the family room. In-suite laundry is a great convenience. Within walking distance, you'll find parks, Bramalea City Center, Brampton bus transit, and the GO station. Don't let this freshly painted, move-in ready unit slip away! (id:51532)
Tags
| Property Summary |
|---|
| Building |
|---|
| Level | Rooms | Dimensions |
|---|---|---|
| Main level | Family room | 6.44 m x 3.38 m |
| Dining room | 3.05 m x 2.58 m | |
| Kitchen | 4.08 m x 2.6 m | |
| Primary Bedroom | 4.3 m x 3.4 m | |
| Bedroom | 4.17 m x 2.82 m | |
| Bedroom | 2.82 m x 3.15 m | |
| Bathroom | Measurements not available | |
| Bathroom | Measurements not available |
| Features | |||||
|---|---|---|---|---|---|
| Balcony | Underground | Dryer | |||
| Refrigerator | Stove | Washer | |||
| Central air conditioning | Visitor Parking | ||||
































































