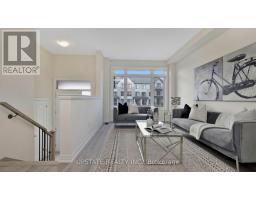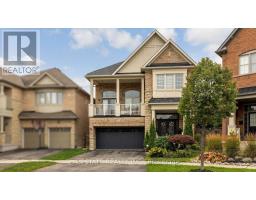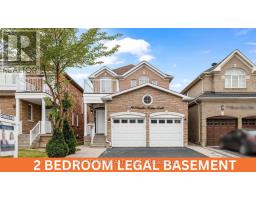25 INTRIGUE TRAIL, Brampton, Ontario, CA
Address: 25 INTRIGUE TRAIL, Brampton, Ontario
Summary Report Property
- MKT IDW9245584
- Building TypeHouse
- Property TypeSingle Family
- StatusBuy
- Added13 weeks ago
- Bedrooms6
- Bathrooms5
- Area0 sq. ft.
- DirectionNo Data
- Added On16 Aug 2024
Property Overview
Exuding prestige in the esteemed Credit Ridge Estates, this opulent home boasts open to above ceiling with 4+2 bedrooms and 5 bathrooms and is freshly painted. Offering separate family, dining, and living areas, with a grand entrance showcasing a 21-foot foyer. Hardwood flooring, pot lights throughout the main floor. Upgraded kitchen with quartz countertops, stainless steel appliances, light-toned cabinets, and porcelain floors. Maintained impeccably, the property includes LEGAL BASEMENT APARTMENT WITH WALK UP ENTRANCE with vinyl flooring in the basement. Nestled in a sought-after locale with top-tier schools: David Suzuki, Ingleborough School, Springbrook Public School. and convenient access to public transit, it resides on a tranquil street with no sidewalk and interlocking around the house. (id:51532)
Tags
| Property Summary |
|---|
| Building |
|---|
| Land |
|---|
| Level | Rooms | Dimensions |
|---|---|---|
| Second level | Primary Bedroom | 5.19 m x 4.09 m |
| Bedroom 2 | 3.6 m x 3.67 m | |
| Bedroom 3 | 3.36 m x 3.67 m | |
| Bedroom 4 | 3.85 m x 3.36 m | |
| Basement | Bedroom | 2.74 m x 2.98 m |
| Bedroom 2 | 3.93 m x 3.47 m | |
| Main level | Living room | 4.27 m x 3.39 m |
| Family room | 5.19 m x 3.67 m | |
| Dining room | 3.97 m x 3.36 m | |
| Kitchen | 3.39 m x 2.75 m | |
| Eating area | 3.39 m x 3.11 m |
| Features | |||||
|---|---|---|---|---|---|
| Attached Garage | Oven - Built-In | Cooktop | |||
| Dishwasher | Garage door opener | Microwave | |||
| Oven | Refrigerator | Apartment in basement | |||
| Walk-up | Central air conditioning | ||||





































































