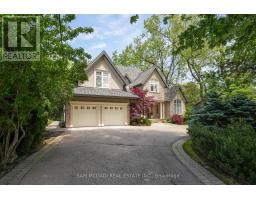3 HUTTONVILLE DRIVE, Brampton, Ontario, CA
Address: 3 HUTTONVILLE DRIVE, Brampton, Ontario
4 Beds4 Baths0 sqftStatus: Buy Views : 958
Price
$2,699,000
Summary Report Property
- MKT IDW9254955
- Building TypeHouse
- Property TypeSingle Family
- StatusBuy
- Added14 weeks ago
- Bedrooms4
- Bathrooms4
- Area0 sq. ft.
- DirectionNo Data
- Added On15 Aug 2024
Property Overview
Rare Opportunity to Own This Meticulously Maintained & Updated Executive Home On A Private Street In The Highly Sought After Huttonville Estates! An Entertainer's Dream - Nestled On Over 1 Acre, Enjoy The Privacy & Tranquility Surrounded By Mature Trees Featuring A Backyard Resort Like Retreat With Fenced In Concrete Inground Pool & Jacuzzi. Landscaped Grounds W Inground Sprinkler System. Upon Entry Through The Custom Front Door You Are Welcomed Into A Foyer W Soaring Ceilings & Main Floor Office. The CustomChef's Kitchen Boasts High End Appliances With Massive Center Island. Hardwood Flooring T/O Main Level & Updated Bathroom's. Finished Basement W Sauna & Separate Entrance To Garage. (id:51532)
Tags
| Property Summary |
|---|
Property Type
Single Family
Building Type
House
Storeys
2
Community Name
Huttonville
Title
Freehold
Land Size
204 x 220.48 FT ; 220.21x192.51x51x220.92x204.27|1/2 - 1.99 acres
Parking Type
Attached Garage
| Building |
|---|
Bedrooms
Above Grade
4
Bathrooms
Total
4
Partial
1
Interior Features
Appliances Included
Central Vacuum, Dishwasher, Dryer, Freezer, Microwave, Refrigerator, Stove, Washer
Flooring
Hardwood, Vinyl, Laminate, Carpeted
Basement Features
Separate entrance
Basement Type
N/A (Finished)
Building Features
Foundation Type
Poured Concrete
Style
Detached
Heating & Cooling
Cooling
Central air conditioning
Heating Type
Forced air
Utilities
Utility Sewer
Septic System
Water
Municipal water
Exterior Features
Exterior Finish
Brick
Pool Type
Inground pool
Parking
Parking Type
Attached Garage
Total Parking Spaces
12
| Level | Rooms | Dimensions |
|---|---|---|
| Second level | Primary Bedroom | 7.63 m x 3.99 m |
| Bedroom 2 | 4.08 m x 5.38 m | |
| Bedroom 3 | 4.15 m x 3.66 m | |
| Bedroom 4 | 2.94 m x 3.72 m | |
| Lower level | Recreational, Games room | 9.67 m x 3.83 m |
| Exercise room | 3.85 m x 8.1 m | |
| Main level | Office | 2.94 m x 3.95 m |
| Living room | 5.44 m x 3.97 m | |
| Dining room | 4.2 m x 3.97 m | |
| Kitchen | 5.43 m x 5.82 m | |
| Family room | 3.97 m x 5.88 m | |
| Sunroom | 4.4 m x 5.95 m |
| Features | |||||
|---|---|---|---|---|---|
| Attached Garage | Central Vacuum | Dishwasher | |||
| Dryer | Freezer | Microwave | |||
| Refrigerator | Stove | Washer | |||
| Separate entrance | Central air conditioning | ||||






































































