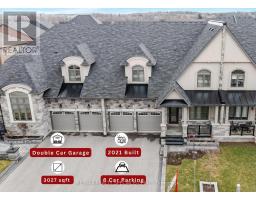34 BRIXHAM LANE, Brampton, Ontario, CA
Address: 34 BRIXHAM LANE, Brampton, Ontario
Summary Report Property
- MKT IDW9247539
- Building TypeRow / Townhouse
- Property TypeSingle Family
- StatusBuy
- Added14 weeks ago
- Bedrooms3
- Bathrooms3
- Area0 sq. ft.
- DirectionNo Data
- Added On11 Aug 2024
Property Overview
This stunning 2023-built Freehold Townhouse, located on the BIGGEST LOT ON THE STREET, offers a scenic ravine backdrop with wooded views. This 3-bed, 3-bath END UNIT features a bright main floor with a kitchen equipped with stainless steel appliances, a stylish backsplash, and a dining area bathed in natural light. The great room, with 9-foot ceilings and hardwood floors, overlooks the serene backyard. The elegant oak staircase leads to an upper floor with laundry. The primary bedroom includes a 4-piece ensuite, walk-in closet, and large windows showcasing ravine views. The second and third bedrooms share a 3-piece bathroom. A spacious garage provides home access. The property also offers potential for a side entrance and rental income from the finished basement. Situated in a family-friendly neighborhood, this home is near top schools, banks, grocery stores, a library, and public transit. Located near Wanless Dr & Creditview Rd, it's an ideal choice for first-time home buyers. (id:51532)
Tags
| Property Summary |
|---|
| Building |
|---|
| Level | Rooms | Dimensions |
|---|---|---|
| Second level | Bedroom | 13 m x 17 m |
| Bedroom 2 | 11.78 m x 11.99 m | |
| Bedroom 3 | 10.78 m x 11.02 m | |
| Main level | Great room | 18.31 m x 11.4 m |
| Kitchen | 9.7 m x 12 m | |
| Dining room | 8.8 m x 6.8 m |
| Features | |||||
|---|---|---|---|---|---|
| Ravine | Attached Garage | Blinds | |||
| Dishwasher | Dryer | Refrigerator | |||
| Stove | Washer | Central air conditioning | |||






































































