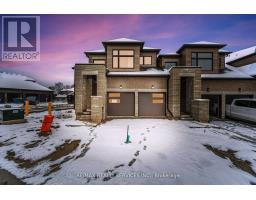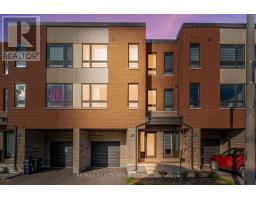36 BERRIES DRIVE, Brampton, Ontario, CA
Address: 36 BERRIES DRIVE, Brampton, Ontario
7 Beds4 Baths0 sqftStatus: Buy Views : 184
Price
$1,299,900
Summary Report Property
- MKT IDW9037022
- Building TypeHouse
- Property TypeSingle Family
- StatusBuy
- Added18 weeks ago
- Bedrooms7
- Bathrooms4
- Area0 sq. ft.
- DirectionNo Data
- Added On13 Jul 2024
Property Overview
Truly a showstopper!! Shows 10+++. 4+3-bedroom 4-bathroom executive home situated on a premium lot. Offering well-designed lay-out with impressive foyer, living and dining com/b, sep large family rm with fireplace, family-size upgraded kitchen with eat-in and w/o to patio and fully fenced bk yard, above-ground pool, gazebo, oak staircase, master with ensuite and w/i closet, all large bedrooms, crown-molding, professionally finished 3-bedroom basement with sep side entrance and much more. Must be seen. Steps away from all the amenities. (id:51532)
Tags
| Property Summary |
|---|
Property Type
Single Family
Building Type
House
Storeys
2
Community Name
Fletcher's Meadow
Title
Freehold
Land Size
46 x 100 FT
Parking Type
Attached Garage
| Building |
|---|
Bedrooms
Above Grade
4
Below Grade
3
Bathrooms
Total
7
Partial
1
Interior Features
Flooring
Laminate, Hardwood, Ceramic, Carpeted
Basement Features
Apartment in basement, Separate entrance
Basement Type
N/A
Building Features
Features
Wooded area
Foundation Type
Unknown
Style
Detached
Heating & Cooling
Cooling
Central air conditioning
Heating Type
Forced air
Utilities
Utility Type
Cable(Installed),Sewer(Installed)
Utility Sewer
Sanitary sewer
Water
Municipal water
Exterior Features
Exterior Finish
Brick
Parking
Parking Type
Attached Garage
Total Parking Spaces
6
| Level | Rooms | Dimensions |
|---|---|---|
| Second level | Primary Bedroom | 6.06 m x 4.03 m |
| Bedroom 2 | 4.84 m x 3.63 m | |
| Bedroom 3 | 3.94 m x 3.32 m | |
| Bedroom 4 | 3.95 m x 3.18 m | |
| Basement | Bedroom 5 | Measurements not available |
| Bathroom | Measurements not available | |
| Bathroom | Measurements not available | |
| Main level | Living room | 6.1 m x 3.98 m |
| Dining room | 6.1 m x 3.98 m | |
| Family room | 5.8 m x 3.98 m | |
| Kitchen | 3.75 m x 2.6 m | |
| Eating area | 3.75 m x 3.1 m |
| Features | |||||
|---|---|---|---|---|---|
| Wooded area | Attached Garage | Apartment in basement | |||
| Separate entrance | Central air conditioning | ||||
































































