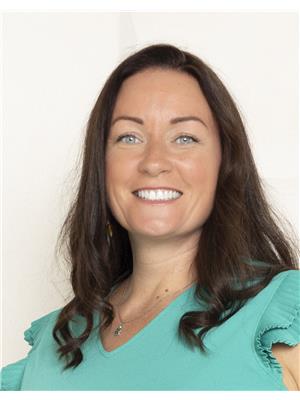46 - 180 HOWDEN BOULEVARD, Brampton, Ontario, CA
Address: 46 - 180 HOWDEN BOULEVARD, Brampton, Ontario
Summary Report Property
- MKT IDW9265878
- Building TypeRow / Townhouse
- Property TypeSingle Family
- StatusBuy
- Added13 weeks ago
- Bedrooms2
- Bathrooms2
- Area0 sq. ft.
- DirectionNo Data
- Added On22 Aug 2024
Property Overview
Welcome to Howden Woods! This very well maintained community is surrounded by beautiful mature parks and paths to explore, with public transit at your doorstep, grocery and all other amenities are just a 5 minute walk away and the hospital is just up the road! This gorgeous 'like new' townhome features 4 parking spots, a private 300 sq ft roof top patio and no neighbours below or above you. The main floor offers an open concept with tons of natural light and the upper level features two spacious bedrooms, laundry and a spotless beautiful bathroom. The complex is small, simple and established so you dont have to worry about the fees increasing drastically, unlike the new builds tend to experience. Just move in and enjoy! **** EXTRAS **** The maintenance fee looks after windows, doors, roof, landscaping, ground maintenance, snow and garbage removal. (id:51532)
Tags
| Property Summary |
|---|
| Building |
|---|
| Level | Rooms | Dimensions |
|---|---|---|
| Second level | Primary Bedroom | 4.77 m x 3.09 m |
| Bedroom 2 | 4.66 m x 2.43 m | |
| Third level | Other | Measurements not available |
| Main level | Kitchen | 3.4 m x 3.33 m |
| Living room | 5.27 m x 4.61 m |
| Features | |||||
|---|---|---|---|---|---|
| Garage | Blinds | Dishwasher | |||
| Dryer | Garage door opener | Microwave | |||
| Refrigerator | Stove | Washer | |||
| Central air conditioning | |||||












































