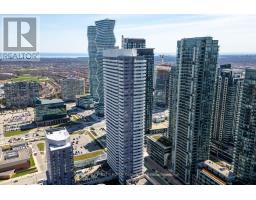59 ALLEGRO DRIVE, Brampton, Ontario, CA
Address: 59 ALLEGRO DRIVE, Brampton, Ontario
Summary Report Property
- MKT IDW9239783
- Building TypeHouse
- Property TypeSingle Family
- StatusBuy
- Added14 weeks ago
- Bedrooms4
- Bathrooms4
- Area0 sq. ft.
- DirectionNo Data
- Added On11 Aug 2024
Property Overview
Wow !! Only 2 years old, Modern Stone And Brick Elevation, 9 Ft Ceiling, ideally situated in the most demanding Credit Valley Neighborhood. Builder Given >> W/Standing Glass Shower And >(((Can Be Easily Rented For Additional Income Potential)). This inviting residence boasts 3+1 bedrooms, each outfitted with built-in organizers to ensure ample storage space. With 3 full bathrooms and a convenient powder room, all featuring elegant quartz countertops, comfort and style are guaranteed. The home is beautifully illuminated with pot lights, creating a warm and welcoming atmosphere. The Chef Delight Kitchen is a culinary delight, showcasing sleek quartz countertops and modern stainless steel appliances. Adjacent to the dining room, you'll find a lovely step-out balcony, perfect for enjoying quality family time. We invite you to step inside and experience all that this beautiful property has to offer. **** EXTRAS **** Fresh air system, 200 amp, Tankless water heater, Mins to 407/401, Zoom BUs Service & Mount Pleasant GO Station , NO Frills , Chalo Freshco & All Leading Amenities. (id:51532)
Tags
| Property Summary |
|---|
| Building |
|---|
| Land |
|---|
| Level | Rooms | Dimensions |
|---|---|---|
| Main level | Kitchen | 4.48 m x 2.74 m |
| Dining room | 3.96 m x 3.35 m | |
| Living room | 3.66 m x 3.63 m | |
| Upper Level | Primary Bedroom | 3.93 m x 3 m |
| Bedroom 2 | 3.05 m x 2.75 m | |
| Bedroom 3 | 2.45 m x 2.45 m | |
| Ground level | Bedroom 4 | 3.48 m x 3.14 m |
| Features | |||||
|---|---|---|---|---|---|
| Garage | Separate entrance | ||||





























































