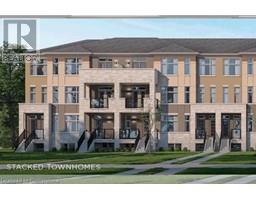60 FAIRWOOD Circle Unit# 4 BRSW - Sandringham-Wellington, Brampton, Ontario, CA
Address: 60 FAIRWOOD Circle Unit# 4, Brampton, Ontario
Summary Report Property
- MKT ID40680062
- Building TypeRow / Townhouse
- Property TypeSingle Family
- StatusBuy
- Added6 weeks ago
- Bedrooms2
- Bathrooms3
- Area1399 sq. ft.
- DirectionNo Data
- Added On07 Dec 2024
Property Overview
Welcome to 60 Fairwood Dr, Brampton a beautifully upgraded, move-in ready home in the highly sought-after Springdale neighborhood! This spacious 2-bedroom, 3-bathroom home boasts a bright, open layout with large sun-filled windows, a family-sized eat-in kitchen, and a generous terrace for outdoor enjoyment. Recent upgrades include a new fridge (2022), complete HVAC system (2023), stylish wood flooring (2021), fresh paint (2023), new water heater tank (2022), and a new garage shutter and opener (2024). along with the convenience of second-level laundry. The roof has also been replaced in 2024. Located just minutes from shopping, parks, schools, and public transit, this home combines modern comfort with unbeatable convenience. Don't wait this one wont last! (id:51532)
Tags
| Property Summary |
|---|
| Building |
|---|
| Land |
|---|
| Level | Rooms | Dimensions |
|---|---|---|
| Second level | 3pc Bathroom | Measurements not available |
| 4pc Bathroom | Measurements not available | |
| Laundry room | Measurements not available | |
| Bedroom | 15'0'' x 9'0'' | |
| Primary Bedroom | 15'0'' x 10'0'' | |
| Main level | 2pc Bathroom | Measurements not available |
| Dining room | 13'0'' x 11'0'' | |
| Kitchen | 13'0'' x 11'0'' | |
| Family room | 18'0'' x 13'0'' |
| Features | |||||
|---|---|---|---|---|---|
| Attached Garage | Dishwasher | Dryer | |||
| Refrigerator | Stove | Washer | |||
| Window Coverings | Central air conditioning | ||||














































