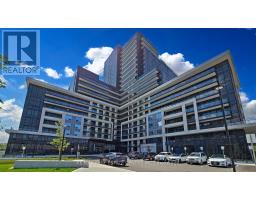9 PELLEGRINO ROAD, Brampton, Ontario, CA
Address: 9 PELLEGRINO ROAD, Brampton, Ontario
Summary Report Property
- MKT IDW9246837
- Building TypeHouse
- Property TypeSingle Family
- StatusBuy
- Added15 weeks ago
- Bedrooms4
- Bathrooms4
- Area0 sq. ft.
- DirectionNo Data
- Added On11 Aug 2024
Property Overview
Newly Upgraded Rosehaven Built Well Maintained North Facing Sitting On Premium Pie Shape Lot In Prestigious Neighbourhood Of Mt Pleasant Go Station!! The Perfect Blend Of Luxury & Practicality!! Fully Upgraded Includes Brand New Kitchen With Quartz Countertops & Quartz Backsplash (August 2024), Premium Stone & Stucco Elevation, 9 ft Ceiling On Main Floor and In Master Bedroom, Laundry On 2nd Floor, Upgraded Porcelain Tiles, 8 Ft Doors, Walk-In Closets In Rooms, Coffered Ceiling, Smooth Ceiling On Main Floor, Hardwood Floors, Smart Light Fixtures. Very Practical Layout With Separate Living Area Converted Into Office, Formal Dining & 3 Full Bathrooms Upstairs & Separate Family Room !! Huge Unspoiled Basement With Tons of Potential & Possibility Of Side Entrance. Don't Miss The Opportunity!! **** EXTRAS **** Close To All Amenities Parks, Go Station & Schools!! (id:51532)
Tags
| Property Summary |
|---|
| Building |
|---|
| Land |
|---|
| Level | Rooms | Dimensions |
|---|---|---|
| Second level | Laundry room | 1.3 m x 1.2 m |
| Primary Bedroom | 4.27 m x 5.91 m | |
| Bedroom 2 | 3.08 m x 3.66 m | |
| Bedroom 3 | 4.36 m x 3.05 m | |
| Bedroom 4 | 3.72 m x 4.82 m | |
| Main level | Mud room | 1.2 m x 1.2 m |
| Family room | 3.96 m x 5.85 m | |
| Dining room | 4.27 m x 3.96 m | |
| Living room | 3.05 m x 3.35 m | |
| Kitchen | 2.62 m x 4.27 m | |
| Eating area | 3.08 m x 4.27 m |
| Features | |||||
|---|---|---|---|---|---|
| Garage | Dishwasher | Dryer | |||
| Refrigerator | Stove | Washer | |||
| Window Coverings | Central air conditioning | ||||


















































