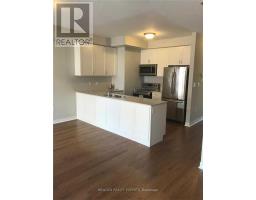1401 - 8 DAYSPRING CIRCLE W, Brampton, Ontario, CA
Address: 1401 - 8 DAYSPRING CIRCLE W, Brampton, Ontario
3 Beds2 BathsNo Data sqftStatus: Rent Views : 683
Price
$2,800
Summary Report Property
- MKT IDW9260964
- Building TypeApartment
- Property TypeSingle Family
- StatusRent
- Added13 weeks ago
- Bedrooms3
- Bathrooms2
- AreaNo Data sq. ft.
- DirectionNo Data
- Added On19 Aug 2024
Property Overview
Welcome To This Spacious Beautifully Upgraded *TWO BED + DEN Suite* With 2 FULL Washrooms. Master Bedroom Comes with 2 Custom Closets & A Modern 4 Pc Ensuite Washroom. Den Large Enough To Be Used As A Separate Bedroom or Office. Open Concept Kitchen With Granite Counter & Brand New Stainless Steel Appliances. Large Private Balcony Comes With Gas Bbq Line. **** EXTRAS **** Convenient Location Next To Hwy 7, Mins To 407 & 427, Shopping, Grocery, Restaurants, Transit & Schools. (id:51532)
Tags
| Property Summary |
|---|
Property Type
Single Family
Building Type
Apartment
Community Name
Goreway Drive Corridor
Title
Condominium/Strata
| Building |
|---|
Bedrooms
Above Grade
2
Below Grade
1
Bathrooms
Total
3
Interior Features
Appliances Included
Dishwasher, Dryer, Refrigerator, Stove, Washer
Building Features
Features
Balcony, In suite Laundry
Heating & Cooling
Cooling
Central air conditioning
Heating Type
Forced air
Exterior Features
Exterior Finish
Stucco
Neighbourhood Features
Community Features
Pets not Allowed
Maintenance or Condo Information
Maintenance Management Company
Goldview PM
Parking
Total Parking Spaces
1
| Level | Rooms | Dimensions |
|---|---|---|
| Main level | Living room | 5.45 m x 4.1 m |
| Dining room | 5.45 m x 4.1 m | |
| Kitchen | 3.2 m x 2.75 m | |
| Primary Bedroom | 6.5 m x 3.05 m | |
| Bedroom 2 | 3.45 m x 2.85 m | |
| Bedroom 2 | 3.45 m x 2.85 m | |
| Den | 2.45 m x 1.9 m |
| Features | |||||
|---|---|---|---|---|---|
| Balcony | In suite Laundry | Dishwasher | |||
| Dryer | Refrigerator | Stove | |||
| Washer | Central air conditioning | ||||

































