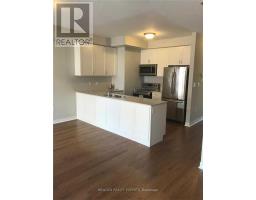21 MAGICAL ROAD, Brampton, Ontario, CA
Address: 21 MAGICAL ROAD, Brampton, Ontario
Summary Report Property
- MKT IDW9249966
- Building TypeHouse
- Property TypeSingle Family
- StatusRent
- Added14 weeks ago
- Bedrooms4
- Bathrooms4
- AreaNo Data sq. ft.
- DirectionNo Data
- Added On12 Aug 2024
Property Overview
NO COMPARISON!!!4 Br & 4.5 Wr Home Available For Rent In One Of The Prestigious Neighbourhood of Brampton. This 3000 Sq Ft Of Luxury Living Space Home Exudes Elegance & Sophistication At Every Turn. As You Step Inside From Double Door Entry You Are Greeted By An Expansive Liv & Din Area W Hardwood Flrs, Pot Lights,Impressive Office Thru The D/D French Drs.Opulent Family Rm W/Abundance Of Sunlight & Fireplace. A Sensational Gourmet Kitchen W/ Sleek Extended Cabinets , S/S Appliances,Granite Countertop, Designer Backsplash, Centre Island, Large Pantry, Pot Lights, Valance Moulding. Separate Breakfast Area Leads to Backyard. 2nd Floor Leads By Hardwood Staircase W Iron Pickets Which Lands to 4 Spacious Brms With All Hardwood Flooring. The Primary Offers A Haven Of Tranquility Where You Can Retreat Into The Spa-Like Ensuite W Double Vanity, Standing Shower & Tub & W/I Closet. 1 Br Has Attached Ensuites & Other 2 Brms With Jack & Jill. (id:51532)
Tags
| Property Summary |
|---|
| Building |
|---|
| Level | Rooms | Dimensions |
|---|---|---|
| Second level | Primary Bedroom | 5.51 m x 3.96 m |
| Bedroom 2 | 4.39 m x 3.9 m | |
| Bedroom 3 | 5.19 m x 3.06 m | |
| Bedroom 4 | 5.27 m x 3.35 m | |
| Main level | Living room | 6.59 m x 3.47 m |
| Dining room | 6.59 m x 3.47 m | |
| Family room | 4.92 m x 4.13 m | |
| Kitchen | 4.41 m x 3.18 m | |
| Eating area | 4.41 m x 2.61 m | |
| Office | 3.05 m x 2.8 m |
| Features | |||||
|---|---|---|---|---|---|
| Carpet Free | In suite Laundry | Attached Garage | |||
| Apartment in basement | Central air conditioning | ||||









































