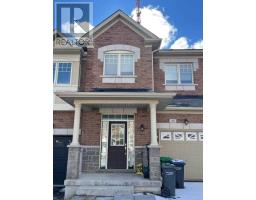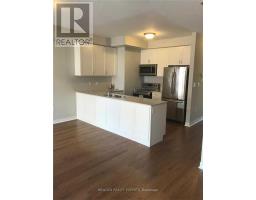31 PRAIRIE CREEK CRESCENT, Brampton, Ontario, CA
Address: 31 PRAIRIE CREEK CRESCENT, Brampton, Ontario
4 Beds4 BathsNo Data sqftStatus: Rent Views : 613
Price
$3,850
Summary Report Property
- MKT IDW9250637
- Building TypeHouse
- Property TypeSingle Family
- StatusRent
- Added14 weeks ago
- Bedrooms4
- Bathrooms4
- AreaNo Data sq. ft.
- DirectionNo Data
- Added On12 Aug 2024
Property Overview
Stunning Detached House With 4 Bedrooms, In Prestigious Neighborhood Of Financial Drive* Front Facing Park* No Walkway* *Grand Double Feet Entrance* 9Ft Ceiling On M/F* *Family Room With Gas Fireplace* *Hardwood On Main Floor And Stairs * *California Shutters Throughout* Fenced Backyard With Shed* *Family Size Kitchen W/S/S Appliances* *Brkfst Bar, Back-Splash & W/O To The Yard* *Master Br With W/I Closet* **** EXTRAS **** All Elf's, Fridge, Gas Stove, B/I Microwave, B/I Dishwasher, Washer And Dryer. No Smoking, No Pets (id:51532)
Tags
| Property Summary |
|---|
Property Type
Single Family
Building Type
House
Storeys
2
Community Name
Bram West
Title
Freehold
Parking Type
Attached Garage
| Building |
|---|
Bedrooms
Above Grade
4
Bathrooms
Total
4
Partial
1
Interior Features
Flooring
Hardwood, Carpeted
Basement Type
N/A (Unfinished)
Building Features
Features
Ravine
Foundation Type
Concrete
Style
Detached
Structures
Shed
Heating & Cooling
Cooling
Central air conditioning
Heating Type
Forced air
Utilities
Utility Sewer
Sanitary sewer
Water
Municipal water
Exterior Features
Exterior Finish
Brick Facing, Stone
Neighbourhood Features
Community Features
School Bus
Amenities Nearby
Park
Parking
Parking Type
Attached Garage
Total Parking Spaces
2
| Level | Rooms | Dimensions |
|---|---|---|
| Second level | Primary Bedroom | 3.93 m x 4.87 m |
| Bedroom 2 | 3.93 m x 4.2 m | |
| Bedroom 3 | 3.47 m x 3.17 m | |
| Bedroom 4 | 3.16 m x 3.71 m | |
| Main level | Family room | 3.94 m x 4.63 m |
| Kitchen | 3.99 m x 5.48 m | |
| Dining room | 3.99 m x 5.48 m |
| Features | |||||
|---|---|---|---|---|---|
| Ravine | Attached Garage | Central air conditioning | |||



















































