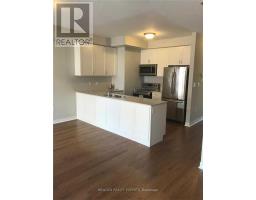609 - 320 MILL STREET S, Brampton, Ontario, CA
Address: 609 - 320 MILL STREET S, Brampton, Ontario
Summary Report Property
- MKT IDW9262531
- Building TypeApartment
- Property TypeSingle Family
- StatusRent
- Added13 weeks ago
- Bedrooms2
- Bathrooms2
- AreaNo Data sq. ft.
- DirectionNo Data
- Added On20 Aug 2024
Property Overview
Introducing Your Dream Condo Apartment! A Bright And Spacious 1324 Sqft Corner Unit, Offering Captivating South/West City Views And Breathtaking Sunsets. This Inviting Space Features A Renovated Kitchen With A Cozy Breakfast Area, Abundant Cupboard Space, And A Convenient Wall Of Pantry. Floor-To-Ceiling Windows Bathe The Interior In Natural Light. The Primary Bedroom Is A Haven Of Comfort, Boasting His And Hers Mirrored Closets And A Private 3-Piece Ensuite. As A Resident, You'll Enjoy The Benefits Of A 24-Hour Concierge, An Indoor Pool, A Well-Equipped Exercise Room, A Hobby Room, A Spacious Party Room, A Rejuvenating Sauna, A Ping Pong/Billiard Room, And A Communal Bbq Area With A Pergola! To Top It Off, There's Even A Tennis Court For The Active Enthusiast! This Prime Location Right By The Etobicoke Creek And Steps To Elgin Woods Park, Offers Easy Access To Shopping And Public Transportation, Making It The Perfect Home For Couples And Families. **** EXTRAS **** Fully Furnished Option Available with Existing Furniture for an additional charge of $400/month. Water, Heat, Hydro & CAC included and covered by Maintenance Fee! (id:51532)
Tags
| Property Summary |
|---|
| Building |
|---|
| Level | Rooms | Dimensions |
|---|---|---|
| Main level | Dining room | 5.8 m x 5 m |
| Solarium | 4.14 m x 2.87 m | |
| Kitchen | 4.2 m x 2.87 m | |
| Eating area | 2.4 m x 2.36 m | |
| Bedroom 2 | 5.18 m x 3.15 m |
| Features | |||||
|---|---|---|---|---|---|
| Ravine | Underground | Blinds | |||
| Dishwasher | Dryer | Microwave | |||
| Refrigerator | Stove | Washer | |||
| Window Coverings | Central air conditioning | Security/Concierge | |||
| Exercise Centre | Recreation Centre | Party Room | |||
| Storage - Locker | |||||






















































