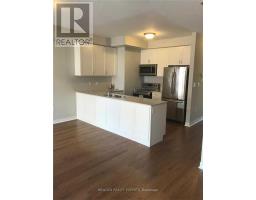9 - 8305 MCLAUGHLIN ROAD, Brampton, Ontario, CA
Address: 9 - 8305 MCLAUGHLIN ROAD, Brampton, Ontario
2 Beds3 BathsNo Data sqftStatus: Rent Views : 96
Price
$3,200
Summary Report Property
- MKT IDW9260564
- Building TypeRow / Townhouse
- Property TypeSingle Family
- StatusRent
- Added13 weeks ago
- Bedrooms2
- Bathrooms3
- AreaNo Data sq. ft.
- DirectionNo Data
- Added On19 Aug 2024
Property Overview
Small Enclave Of Executive Townhomes W/ Double Car Garage In Central Brampton. This Is A Hidden Gem. 1627 Sq Ft. New Floors And Fresh New Paint. Spacious Layout With Combined Living And Dinning. Family Size Kitchen W/ Pot Lights, Backsplash & W/O To Balcony, Master Bedroom With Walkin Closet & 5Pc En-Suite Wr, 2nd Bedroom Also Has Private 4Pc En-Suite Wr. Upstairs Laundry For Your Convenience + Lower Level Fam Rm Area W/ Gas Fireplace Walk Out To Patio Area & Garage Access **** EXTRAS **** Hot Water Tank Is Owned , New Glass Top Stove , All Top Of The Line Appliances, Elf's, Window Coverings, Gdo + Remote, Cvac + Attachments. Gas Hook Up In Balcony And Patio. Only Triple \"A\" Tenants. (id:51532)
Tags
| Property Summary |
|---|
Property Type
Single Family
Building Type
Row / Townhouse
Storeys
3
Community Name
Brampton South
Title
Condominium/Strata
Parking Type
Garage
| Building |
|---|
Bedrooms
Above Grade
2
Bathrooms
Total
2
Partial
1
Interior Features
Flooring
Laminate
Basement Features
Walk out
Basement Type
N/A (Finished)
Building Features
Features
Conservation/green belt, Balcony
Heating & Cooling
Cooling
Central air conditioning
Heating Type
Forced air
Exterior Features
Exterior Finish
Brick
Neighbourhood Features
Community Features
Pet Restrictions
Amenities Nearby
Park
Maintenance or Condo Information
Maintenance Management Company
Keytree Property Management
Parking
Parking Type
Garage
Total Parking Spaces
3
| Level | Rooms | Dimensions |
|---|---|---|
| Second level | Primary Bedroom | 4.06 m x 3.91 m |
| Bedroom 2 | 3.25 m x 3.22 m | |
| Basement | Recreational, Games room | 4.64 m x 3.2 m |
| Ground level | Living room | 5.32 m x 3.06 m |
| Dining room | 3.02 m x 2.61 m | |
| Kitchen | 4.63 m x 3.2 m |
| Features | |||||
|---|---|---|---|---|---|
| Conservation/green belt | Balcony | Garage | |||
| Walk out | Central air conditioning | ||||












































