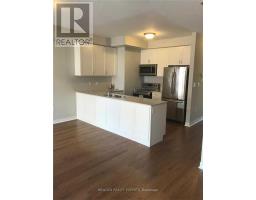96 SEDGEWICK CIRCLE, Brampton, Ontario, CA
Address: 96 SEDGEWICK CIRCLE, Brampton, Ontario
3 Beds3 BathsNo Data sqftStatus: Rent Views : 585
Price
$3,500
Summary Report Property
- MKT IDW8480158
- Building TypeHouse
- Property TypeSingle Family
- StatusRent
- Added18 weeks ago
- Bedrooms3
- Bathrooms3
- AreaNo Data sq. ft.
- DirectionNo Data
- Added On15 Jul 2024
Property Overview
*One Of A Kind* *Must See* - Stunning 3 Bdrm 3 Washroom Detached House In Fletchers MeadowCommunity. Open Concept Layout. Formal And Elegant Large Kitchen W/Sep. Breakfast Area. W/O ToFully Fenced Yard And Deck. Big Bedrooms. Master Br With 4/Pc Ensuite, W/Jacuzzi Tub. Close To AllAmenities Home W/Every Imaginable Upgrade.Wood Staircases, Crown Moulding,Hardwood Floor On Main &2 Bedroos. Pot Lights! Soffit & Closet Lighting,Deck & Grdn Lights,I/G Sprinkler, Brick, Stone AndStucco Exterior **** EXTRAS **** Fridge, Stove, Access To Washer And Dryer, Pot Lights, All Windows And Blinds/Shutters. (id:51532)
Tags
| Property Summary |
|---|
Property Type
Single Family
Building Type
House
Storeys
2
Community Name
Fletcher's Meadow
Title
Freehold
Parking Type
Garage
| Building |
|---|
Bedrooms
Above Grade
3
Bathrooms
Total
3
Partial
1
Interior Features
Flooring
Hardwood, Ceramic
Building Features
Foundation Type
Concrete
Style
Detached
Heating & Cooling
Cooling
Central air conditioning
Heating Type
Forced air
Utilities
Utility Sewer
Sanitary sewer
Water
Municipal water
Exterior Features
Exterior Finish
Brick
Parking
Parking Type
Garage
Total Parking Spaces
2
| Land |
|---|
Lot Features
Fencing
Fenced yard
| Level | Rooms | Dimensions |
|---|---|---|
| Second level | Primary Bedroom | 5.18 m x 3.81 m |
| Bedroom 2 | 5.18 m x 3.81 m | |
| Bedroom 3 | 3.43 m x 3.5 m | |
| Main level | Family room | 5.18 m x 3.66 m |
| Kitchen | 2.6 m x 3.05 m | |
| Eating area | 3.05 m x 3.05 m | |
| Dining room | 4.27 m x 3.35 m | |
| In between | Living room | 4.8 m x 3.66 m |
| Features | |||||
|---|---|---|---|---|---|
| Garage | Central air conditioning | ||||
















































