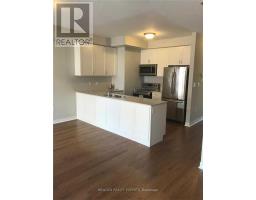BSMT - 516 VAN KIRK DRIVE, Brampton, Ontario, CA
Address: BSMT - 516 VAN KIRK DRIVE, Brampton, Ontario
3 Beds1 BathsNo Data sqftStatus: Rent Views : 229
Price
$2,500
Summary Report Property
- MKT IDW9261352
- Building TypeOther
- Property TypeSingle Family
- StatusRent
- Added13 weeks ago
- Bedrooms3
- Bathrooms1
- AreaNo Data sq. ft.
- DirectionNo Data
- Added On19 Aug 2024
Property Overview
This 1,509 sq. ft. LEGAL BASEMENT includes three bedrooms, a versatile den, and a one full washroom. The living room and dining area flow seamlessly into the kitchen, creating a warm and inviting space for family living. A separate laundry room adds convenience, making this home both functional and comfortable. Brampton Transit Bus Number #24 in front of Door Step. It includes 2 parking space at driveway. **** EXTRAS **** 3 BEDS + DEN + 1 KITCHEN + LIVING ROOM + 1 FULL WASHROOM + 2 DRIVEWAY PARKING + CABLE INCLUDED. (id:51532)
Tags
| Property Summary |
|---|
Property Type
Single Family
Building Type
Other
Community Name
Northwest Sandalwood Parkway
Land Size
.
| Building |
|---|
Bedrooms
Above Grade
3
Bathrooms
Total
3
Interior Features
Appliances Included
Dryer, Refrigerator, Stove, Washer
Basement Type
Full (Finished)
Building Features
Foundation Type
Concrete
Heating & Cooling
Cooling
Central air conditioning
Heating Type
Forced air
Utilities
Utility Sewer
Sanitary sewer
Water
Municipal water
Exterior Features
Exterior Finish
Brick
Neighbourhood Features
Community Features
School Bus
Amenities Nearby
Public Transit, Schools, Park
Parking
Total Parking Spaces
2
| Land |
|---|
Lot Features
Fencing
Fenced yard
| Level | Rooms | Dimensions |
|---|---|---|
| Basement | Bedroom | 3.65 m x 3.6 m |
| Bedroom 2 | 3.6 m x 4.2 m | |
| Bedroom 3 | 3.3 m x 3.4 m | |
| Den | 2.6 m x 2.6 m | |
| Kitchen | 3.5 m x 2.8 m | |
| Dining room | 2.1 m x 3 m | |
| Living room | 3 m x 2.6 m |
| Features | |||||
|---|---|---|---|---|---|
| Dryer | Refrigerator | Stove | |||
| Washer | Central air conditioning | ||||




























