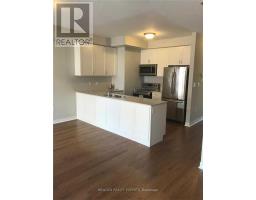MAIN - 6 FIRWOOD CRESCENT, Brampton, Ontario, CA
Address: MAIN - 6 FIRWOOD CRESCENT, Brampton, Ontario
4 Beds3 BathsNo Data sqftStatus: Rent Views : 542
Price
$3,800
Summary Report Property
- MKT IDW9236393
- Building TypeHouse
- Property TypeSingle Family
- StatusRent
- Added13 weeks ago
- Bedrooms4
- Bathrooms3
- AreaNo Data sq. ft.
- DirectionNo Data
- Added On21 Aug 2024
Property Overview
Spacious, bright and charming 4 bdroom home situated in a family friendly neighbourhood. The heart of this home is the expansive kitchen, designed with both functionalaity and style in mind. Featuring modern appliances, ample counter space, and a dedicated breakfast area. From the kitchen, you have easy access to the backyard, where a spacious deck awaits. The primary bedroom is a true retreat, boasting a generous layout and a luxurious 5 piece en suite bathroom, including a soaking tub, separate shower, and spacious walk in closet. Additionally, this home is strategically located close to shopping centers and top rated schools, making daily errabds and school commutes a breeze. (id:51532)
Tags
| Property Summary |
|---|
Property Type
Single Family
Building Type
House
Storeys
2
Community Name
Vales of Castlemore
Title
Freehold
Parking Type
Detached Garage
| Building |
|---|
Bedrooms
Above Grade
4
Bathrooms
Total
4
Partial
1
Interior Features
Appliances Included
Dryer, Washer
Flooring
Hardwood
Building Features
Style
Detached
Heating & Cooling
Cooling
Central air conditioning
Heating Type
Forced air
Utilities
Water
Municipal water
Exterior Features
Exterior Finish
Brick Facing
Parking
Parking Type
Detached Garage
Total Parking Spaces
2
| Level | Rooms | Dimensions |
|---|---|---|
| Second level | Primary Bedroom | 5.3 m x 3.75 m |
| Bedroom 2 | 3.44 m x 3.31 m | |
| Bedroom 3 | 3.13 m x 3.13 m | |
| Bedroom 4 | 3.13 m x 3.13 m | |
| Main level | Living room | 5.07 m x 4.07 m |
| Dining room | 5.07 m x 4.07 m | |
| Family room | 5.07 m x 4.07 m | |
| Kitchen | 7.37 m x 3.02 m |
| Features | |||||
|---|---|---|---|---|---|
| Detached Garage | Dryer | Washer | |||
| Central air conditioning | |||||



















































