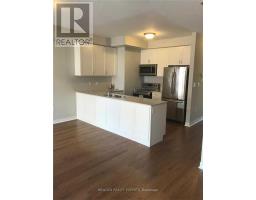UPPER - 16 STEDFORD CRESCENT, Brampton, Ontario, CA
Address: UPPER - 16 STEDFORD CRESCENT, Brampton, Ontario
4 Beds3 BathsNo Data sqftStatus: Rent Views : 465
Price
$3,450
Summary Report Property
- MKT IDW9259459
- Building TypeHouse
- Property TypeSingle Family
- StatusRent
- Added13 weeks ago
- Bedrooms4
- Bathrooms3
- AreaNo Data sq. ft.
- DirectionNo Data
- Added On17 Aug 2024
Property Overview
Extended Driveway, Amazing Location Close To Go Station, Grocery Stores, Schools, Coffee Shops, Parks And Hwy 410. Fridge, Range, Dishwasher, Washer, Dryer!!! Basement Is Not Included !!! (id:51532)
Tags
| Property Summary |
|---|
Property Type
Single Family
Building Type
House
Storeys
2
Community Name
Northwest Brampton
Title
Freehold
Parking Type
Attached Garage
| Building |
|---|
Bedrooms
Above Grade
4
Bathrooms
Total
4
Partial
1
Building Features
Foundation Type
Concrete
Style
Detached
Heating & Cooling
Cooling
Central air conditioning
Heating Type
Forced air
Utilities
Utility Sewer
Sanitary sewer
Water
Municipal water
Exterior Features
Exterior Finish
Brick
Parking
Parking Type
Attached Garage
Total Parking Spaces
2
| Level | Rooms | Dimensions |
|---|---|---|
| Second level | Bedroom | 3.6 m x 4.45 m |
| Bedroom 2 | 3.05 m x 3.69 m | |
| Bedroom 3 | 3.04 m x 2.99 m | |
| Loft | 2.5 m x 3.66 m | |
| Laundry room | Measurements not available | |
| Main level | Living room | 3.51 m x 3.66 m |
| Dining room | 3.51 m x 3.66 m | |
| Eating area | 2.93 m x 2.74 m | |
| Kitchen | 2.93 m x 3.78 m | |
| Family room | 2.43 m x 3.96 m |
| Features | |||||
|---|---|---|---|---|---|
| Attached Garage | Central air conditioning | ||||





























