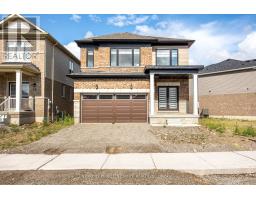19 MEARS ROAD, Brant (Paris), Ontario, CA
Address: 19 MEARS ROAD, Brant (Paris), Ontario
Summary Report Property
- MKT IDX10433813
- Building TypeHouse
- Property TypeSingle Family
- StatusBuy
- Added6 weeks ago
- Bedrooms5
- Bathrooms4
- Area0 sq. ft.
- DirectionNo Data
- Added On03 Dec 2024
Property Overview
Prime Location with Stunning Upgrades! This brand-new home by Fernbrook Homes offers a fantastic combination of space and style, in an unbeatable location. With 81 feet of frontage, this never-lived-in property is a rare find. It features four spacious bedrooms on the second floor, each connected to a bathroom, plus an office on the main floor that could easily serve as a fifth bedroom. The laundry room is conveniently located upstairs. The main floor boasts hardwood floors, oak stairs, a sleek Quartz countertop, stainless steel appliances, and 9-foot ceilings. Other upgrades include a double main door, engineered flooring system, and lifetime warranty shingles. With 3 full bathrooms and an additional powder room, this home meets all your practical needs. The basement includes oversized lookout windows and a rough-in for a bathroom, ready for future finishing. Plus, it's just a short stroll to the scenic Grand River, perfect for outdoor adventures, and only a 2 km drive to the charming shops, cafes, and culture of downtown Paris. Don't miss out on this exceptional opportunity .....make this dream home yours today! (id:51532)
Tags
| Property Summary |
|---|
| Building |
|---|
| Land |
|---|
| Level | Rooms | Dimensions |
|---|---|---|
| Second level | Bedroom | 3.96 m x 4.45 m |
| Bedroom 2 | 3.04 m x 4.29 m | |
| Bedroom 3 | 4.08 m x 3.35 m | |
| Bedroom 4 | 3.04 m x 3.02 m | |
| Study | 2.74 m x 1.54 m | |
| Main level | Office | 3.35 m x 2.56 m |
| Great room | 4.87 m x 5.18 m | |
| Kitchen | 4.11 m x 2.37 m | |
| Eating area | 3.96 m x 2.37 m |
| Features | |||||
|---|---|---|---|---|---|
| Garage | Dryer | Stove | |||
| Washer | Central air conditioning | ||||












































