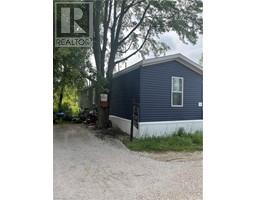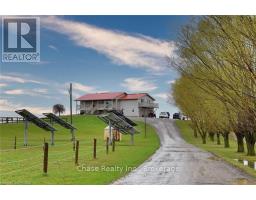80 ARLINGTON PARKWAY, Brant, Ontario, CA
Address: 80 ARLINGTON PARKWAY, Brant, Ontario
Summary Report Property
- MKT IDX10403730
- Building TypeHouse
- Property TypeSingle Family
- StatusBuy
- Added7 weeks ago
- Bedrooms4
- Bathrooms4
- Area0 sq. ft.
- DirectionNo Data
- Added On03 Dec 2024
Property Overview
This luxurious 3240 SQF, 4 bedroom, 3.5 bathroom home in Paris, Newly developed driveway with concrete which leads to the rear patio and connects around the entire property. Features a modern design with high-end finishes. The grand foyer leads to an open living and dining area and gourmet kitchen with walk in pantry, Upstairs, the master suite includes a walk-in closet and spa-like Ensuite, with three additional bedrooms, two more bathrooms & cozy loft area. The lower level offers a grand family room and outdoor space with a large covered patio. Located in charming Paris, this home combines small-town charm with modern amenities. Plaza, Tim, Restaurant, Dentist, walk in clinic, Parks, Schools are on a walking distance. Don't miss out on owning this property. (id:51532)
Tags
| Property Summary |
|---|
| Building |
|---|
| Land |
|---|
| Level | Rooms | Dimensions |
|---|---|---|
| Second level | Other | 4.42 m x 3.28 m |
| Other | 4.42 m x 3.28 m | |
| Other | 4.42 m x 3.28 m | |
| Other | 4.42 m x 3.28 m | |
| Other | 4.42 m x 3.28 m | |
| Other | 4.42 m x 3.28 m | |
| Other | 4.42 m x 3.28 m | |
| Bedroom | 3.76 m x 5.41 m | |
| Bedroom | 3.76 m x 5.41 m | |
| Bedroom | 3.76 m x 5.41 m | |
| Bedroom | 3.76 m x 5.41 m | |
| Bedroom | 3.76 m x 5.41 m | |
| Bedroom | 3.76 m x 5.41 m | |
| Bedroom | 3.76 m x 5.41 m | |
| Bedroom | 3.25 m x 3.38 m | |
| Bedroom | 3.25 m x 3.38 m | |
| Bedroom | 3.25 m x 3.38 m | |
| Bedroom | 3.25 m x 3.38 m | |
| Bedroom | 3.25 m x 3.38 m | |
| Bedroom | 3.25 m x 3.38 m | |
| Bedroom | 3.25 m x 3.38 m | |
| Bedroom | 3.91 m x 5.51 m | |
| Bedroom | 3.91 m x 5.51 m | |
| Bedroom | 3.91 m x 5.51 m | |
| Bedroom | 3.91 m x 5.51 m | |
| Bedroom | 3.91 m x 5.51 m | |
| Bedroom | 3.91 m x 5.51 m | |
| Bedroom | 3.91 m x 5.51 m | |
| Primary Bedroom | 4.88 m x 4.6 m | |
| Primary Bedroom | 4.88 m x 4.6 m | |
| Primary Bedroom | 4.88 m x 4.6 m | |
| Primary Bedroom | 4.88 m x 4.6 m | |
| Primary Bedroom | 4.88 m x 4.6 m | |
| Primary Bedroom | 4.88 m x 4.6 m | |
| Primary Bedroom | 4.88 m x 4.6 m | |
| Laundry room | 3.1 m x 1.91 m | |
| Laundry room | 3.1 m x 1.91 m | |
| Laundry room | 3.1 m x 1.91 m | |
| Laundry room | 3.1 m x 1.91 m | |
| Laundry room | 3.1 m x 1.91 m | |
| Laundry room | 3.1 m x 1.91 m | |
| Laundry room | 3.1 m x 1.91 m | |
| Bathroom | 1.55 m x 4.11 m | |
| Bathroom | 1.55 m x 4.11 m | |
| Bathroom | 1.55 m x 4.11 m | |
| Bathroom | 1.55 m x 4.11 m | |
| Bathroom | 1.55 m x 4.11 m | |
| Bathroom | 1.55 m x 4.11 m | |
| Bathroom | 1.55 m x 4.11 m | |
| Bathroom | 2.16 m x 2.31 m | |
| Bathroom | 2.16 m x 2.31 m | |
| Bathroom | 2.16 m x 2.31 m | |
| Bathroom | 2.16 m x 2.31 m | |
| Bathroom | 2.16 m x 2.31 m | |
| Bathroom | 2.16 m x 2.31 m | |
| Bathroom | 2.16 m x 2.31 m | |
| Main level | Bathroom | 1.6 m x 1.5 m |
| Bathroom | 1.6 m x 1.5 m | |
| Bathroom | 1.6 m x 1.5 m | |
| Bathroom | 1.6 m x 1.5 m | |
| Bathroom | 1.6 m x 1.5 m | |
| Bathroom | 1.6 m x 1.5 m | |
| Bathroom | 1.6 m x 1.5 m | |
| Eating area | 3.02 m x 3.38 m | |
| Eating area | 3.02 m x 3.38 m | |
| Eating area | 3.02 m x 3.38 m | |
| Eating area | 3.02 m x 3.38 m | |
| Eating area | 3.02 m x 3.38 m | |
| Eating area | 3.02 m x 3.38 m | |
| Eating area | 3.02 m x 3.38 m | |
| Dining room | 3.91 m x 4.85 m | |
| Dining room | 3.91 m x 4.85 m | |
| Dining room | 3.91 m x 4.85 m | |
| Dining room | 3.91 m x 4.85 m | |
| Dining room | 3.91 m x 4.85 m | |
| Dining room | 3.91 m x 4.85 m | |
| Dining room | 3.91 m x 4.85 m | |
| Kitchen | 3.35 m x 4.7 m | |
| Kitchen | 3.35 m x 4.7 m | |
| Kitchen | 3.35 m x 4.7 m | |
| Kitchen | 3.35 m x 4.7 m | |
| Kitchen | 3.35 m x 4.7 m | |
| Kitchen | 3.35 m x 4.7 m | |
| Kitchen | 3.35 m x 4.7 m | |
| Living room | 6.2 m x 4.47 m | |
| Living room | 6.2 m x 4.47 m | |
| Living room | 6.2 m x 4.47 m | |
| Living room | 6.2 m x 4.47 m | |
| Living room | 6.2 m x 4.47 m | |
| Living room | 6.2 m x 4.47 m | |
| Living room | 6.2 m x 4.47 m | |
| Mud room | 3.45 m x 2.67 m | |
| Mud room | 3.45 m x 2.67 m | |
| Mud room | 3.45 m x 2.67 m | |
| Mud room | 3.45 m x 2.67 m | |
| Mud room | 3.45 m x 2.67 m | |
| Mud room | 3.45 m x 2.67 m | |
| Mud room | 3.45 m x 2.67 m | |
| Office | 3.1 m x 3.71 m | |
| Office | 3.1 m x 3.71 m | |
| Office | 3.1 m x 3.71 m | |
| Office | 3.1 m x 3.71 m | |
| Office | 3.1 m x 3.71 m | |
| Office | 3.1 m x 3.71 m | |
| Office | 3.1 m x 3.71 m |
| Features | |||||
|---|---|---|---|---|---|
| Attached Garage | Dishwasher | Dryer | |||
| Microwave | Range | Refrigerator | |||
| Washer | Central air conditioning | Air exchanger | |||






















































