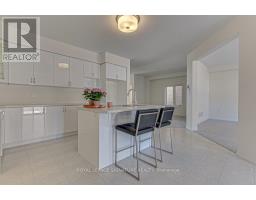1 WELLINGTON Street Unit# 402 2043 - Downtown Core, Brantford, Ontario, CA
Address: 1 WELLINGTON Street Unit# 402, Brantford, Ontario
2 Beds1 Baths610 sqftStatus: Buy Views : 309
Price
$355,000
Summary Report Property
- MKT ID40687449
- Building TypeApartment
- Property TypeSingle Family
- StatusBuy
- Added2 weeks ago
- Bedrooms2
- Bathrooms1
- Area610 sq. ft.
- DirectionNo Data
- Added On06 Jan 2025
Property Overview
Welcome to 1 Wellington St, unit 402! This modern, move-in-ready apartment is ideal for first-time home buyers! Located in a 2-year-old, well-maintained building, it offers a bright and clean 1-bedroom plus den layout with a full washroom, in-unit laundry, and one parking spot. The unit boasts 9-foot ceilings, sleek quartz countertops, and stylish laminate flooring throughout. Enjoy the convenience of ground-floor retail shops and exclusive amenities, including a rooftop garden with BBQ area, fitness center, and party room. Perfectly situated near the regional bus terminal, GO Train, and within walking distance to Wilfrid Laurier University, Nipissing University, Conestoga College, and the YMCA. Book your private showing today! (id:51532)
Tags
| Property Summary |
|---|
Property Type
Single Family
Building Type
Apartment
Storeys
1
Square Footage
610 sqft
Subdivision Name
2043 - Downtown Core
Title
Condominium
Land Size
Unknown
Built in
2021
Parking Type
Underground,Visitor Parking
| Building |
|---|
Bedrooms
Above Grade
1
Below Grade
1
Bathrooms
Total
2
Interior Features
Appliances Included
Dryer, Refrigerator, Stove, Washer
Basement Type
None
Building Features
Style
Attached
Square Footage
610 sqft
Building Amenities
Exercise Centre, Party Room
Heating & Cooling
Cooling
Central air conditioning
Heating Type
Forced air
Utilities
Utility Sewer
Municipal sewage system
Water
Municipal water
Exterior Features
Exterior Finish
Brick
Neighbourhood Features
Community Features
Community Centre
Amenities Nearby
Hospital, Park, Place of Worship, Public Transit, Schools, Shopping
Maintenance or Condo Information
Maintenance Fees
$413.46 Monthly
Maintenance Fees Include
Insurance, Landscaping
Parking
Parking Type
Underground,Visitor Parking
Total Parking Spaces
1
| Land |
|---|
Other Property Information
Zoning Description
C2
| Level | Rooms | Dimensions |
|---|---|---|
| Main level | Living room/Dining room | 17'3'' x 9'10'' |
| Kitchen | 6'8'' x 12'1'' | |
| Bedroom | 10'3'' x 9'3'' | |
| 3pc Bathroom | Measurements not available | |
| Den | 7'1'' x 9'0'' |
| Features | |||||
|---|---|---|---|---|---|
| Underground | Visitor Parking | Dryer | |||
| Refrigerator | Stove | Washer | |||
| Central air conditioning | Exercise Centre | Party Room | |||




















































