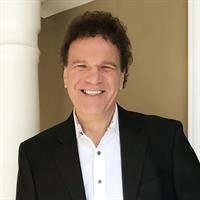11 PINTO Court 2020 - Lynden Hills, Brantford, Ontario, CA
Address: 11 PINTO Court, Brantford, Ontario
Summary Report Property
- MKT ID40625987
- Building TypeHouse
- Property TypeSingle Family
- StatusBuy
- Added14 weeks ago
- Bedrooms3
- Bathrooms2
- Area2364 sq. ft.
- DirectionNo Data
- Added On13 Aug 2024
Property Overview
DROP YOUR BAGS and LEAVE YOUR CARES at the front door. Move In Ready North End Bungalow oozing with warmth and situated on a quiet private court. 11 Pinto is located in one of the more desirable areas of Lynden Hills. The main floor boasts an open concept kitchen with movable sit up island permitting quick and easy flow to the living room or dining room areas. Two large bedrooms compliment the main floor with the option of converting the oversized Master Bedroom to a 3rd Bedroom with ensuite privileges. It also makes the perfect nursery. The lower level provides for your enjoyment and relaxation a finished family room with media area, wet bar, wine closet and full 3 piece bath. But there’s more. Slip into an additional finished bedroom and let your creativity flow with the added bonus room/games room offering that growing teen their own space, or, ideal for that much deserved private office. It's the perfect retreat. Access from the garage to the foyer lends itself to secure and easy travel between parking and the kitchen. The fully fenced yard features an oversized deck, gazebo and complimentary patio furniture perfect for entertaining or those family get togethers. Close to all essential amenities and just minutes to Schools, Shopping, Parks, Walking Trails and the ever important Hwy. 403, making easy commuting to all major centres both East and West a breeze. 11 Pinto Court is a must see home for your viewing list. (id:51532)
Tags
| Property Summary |
|---|
| Building |
|---|
| Land |
|---|
| Level | Rooms | Dimensions |
|---|---|---|
| Basement | Laundry room | 8'8'' x 4'1'' |
| Bonus Room | 26'7'' x 13'5'' | |
| Bedroom | 11'11'' x 10'8'' | |
| Recreation room | 26'7'' x 13'5'' | |
| Lower level | 3pc Bathroom | Measurements not available |
| Main level | 4pc Bathroom | Measurements not available |
| Bedroom | 12'4'' x 8'5'' | |
| Bedroom | 21'2'' x 15'0'' | |
| Dining room | 12'10'' x 9'8'' | |
| Kitchen | 12'4'' x 11'9'' | |
| Living room | 15'6'' x 14'3'' |
| Features | |||||
|---|---|---|---|---|---|
| Cul-de-sac | Conservation/green belt | Wet bar | |||
| Paved driveway | Attached Garage | Dishwasher | |||
| Dryer | Microwave | Refrigerator | |||
| Stove | Water meter | Wet Bar | |||
| Washer | Central air conditioning | ||||



















































