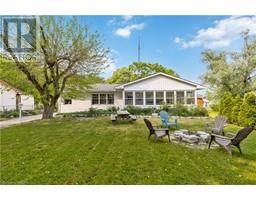115 GLENWOOD Drive Unit# 11 2050 - Echo Place, Brantford, Ontario, CA
Address: 115 GLENWOOD Drive Unit# 11, Brantford, Ontario
Summary Report Property
- MKT ID40546947
- Building TypeHouse
- Property TypeSingle Family
- StatusBuy
- Added22 weeks ago
- Bedrooms4
- Bathrooms3
- Area2691 sq. ft.
- DirectionNo Data
- Added On18 Jun 2024
Property Overview
Welcome to your dream home in Brantford, Ontario, where elegance meets comfort in this stunning bungalow nestled along the picturesque Mohawk Trail. This residence is a true gem, offering a lifestyle of tranquility and sophistication. As you approach the property, the charming exterior welcomes you with its manicured landscaping and a sense of serenity. The beauty of this home is accentuated by its ideal location, as it graciously backs onto the scenic Mohawk Trail, providing a private and peaceful backdrop. Step inside, and you'll be captivated by the seamless blend of modern design and cozy charm. The heart of this home is the gourmet kitchen, boasting top-of-the-line stainless steel appliances that promise both style and functionality. Whether you're an aspiring chef or enjoy hosting gatherings, this kitchen is a true delight. The spacious living areas are bathed in natural light, creating an inviting atmosphere for relaxation and entertainment. Imagine spending evenings in the cozy living room, perhaps by the fireplace, creating lasting memories with loved ones. This residence features a double car garage, providing convenience and ample space for your vehicles or additional storage needs. The thoughtfully designed layout ensures comfort and practicality, making everyday living a joy. Living in this bungalow is not just about the home itself but also about the lifestyle it offers. Enjoy the tranquility of the Mohawk Trail right at your doorstep, providing opportunities for scenic walks, hikes, and a connection with nature. In summary, this beautiful bungalow in Branford, Ontario, is a haven of comfort, style, and natural beauty. Don't miss the chance to make this your home and experience the best that residential living has to offer. (id:51532)
Tags
| Property Summary |
|---|
| Building |
|---|
| Land |
|---|
| Level | Rooms | Dimensions |
|---|---|---|
| Basement | Utility room | 18'4'' x 11'11'' |
| Recreation room | 21'0'' x 20'0'' | |
| Bedroom | 16'3'' x 12'7'' | |
| Bedroom | 15'7'' x 12'0'' | |
| 3pc Bathroom | 7'11'' x 7'11'' | |
| Bedroom | 11'3'' x 12'0'' | |
| Main level | Foyer | 14'8'' x 17'8'' |
| 2pc Bathroom | Measurements not available | |
| Dining room | 11'8'' x 12'5'' | |
| 5pc Bathroom | 10'1'' x 10'4'' | |
| Living room | 18'0'' x 17'0'' | |
| Breakfast | 11'4'' x 16'4'' | |
| Kitchen | 9'3'' x 16'4'' | |
| Bedroom | 14'5'' x 12'9'' |
| Features | |||||
|---|---|---|---|---|---|
| Attached Garage | Central air conditioning | ||||






















































