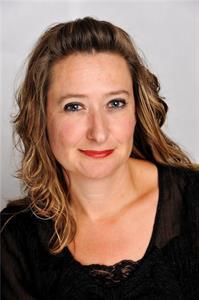12 ELGIN Street 2045 - East Ward, Brantford, Ontario, CA
Address: 12 ELGIN Street, Brantford, Ontario
Summary Report Property
- MKT ID40604882
- Building TypeHouse
- Property TypeSingle Family
- StatusBuy
- Added22 weeks ago
- Bedrooms5
- Bathrooms3
- Area1866 sq. ft.
- DirectionNo Data
- Added On18 Jun 2024
Property Overview
Like new family home including an in-law suite for multi generational families or open everything back up for full use of the 2 storey home. The front porch is a welcoming feature as you approach the home, with lots of room for everyone to enter and remove their coats and shoes. Open sight lines throughout the home where the living room flows into the eat in kitchen plus a bonus area in the back for a play room or office. The 2 pc bath holds the laundry for this part of the home plus a good size storage closet. The back room has patio doors to the back deck with stairs down to the fully fenced yard with shed. Upstairs is 2 good size rooms and the primary features just a little bit more extra space. The 4 pc bath and landing area with storage finishes the upper level. A side entrance to the in-law suite takes to the fully finished basement with 2 bedrooms and a 4 pc bath and its own laundry in the furnace room. The in-law suite also has a small deck to sit and have morning coffee. Close to so many amenities, this home is move in ready! (id:51532)
Tags
| Property Summary |
|---|
| Building |
|---|
| Land |
|---|
| Level | Rooms | Dimensions |
|---|---|---|
| Second level | Primary Bedroom | 9'6'' x 14'10'' |
| Bedroom | 9'7'' x 15'4'' | |
| Bedroom | 9'3'' x 14'5'' | |
| 4pc Bathroom | 9'3'' x 4'11'' | |
| Basement | Utility room | 8'8'' x 10'1'' |
| Kitchen | 9'1'' x 10'2'' | |
| Dining room | 8'8'' x 11'11'' | |
| Bedroom | 8'8'' x 11'7'' | |
| Bedroom | 8'8'' x 10'6'' | |
| 4pc Bathroom | 5'1'' x 7'5'' | |
| Main level | Living room | 12'7'' x 10'10'' |
| Kitchen | 8'1'' x 10'5'' | |
| Foyer | 6'9'' x 10'10'' | |
| Family room | 10'5'' x 10'11'' | |
| Dining room | 7'2'' x 13'6'' | |
| 2pc Bathroom | 8'5'' x 5'1'' |
| Features | |||||
|---|---|---|---|---|---|
| Southern exposure | Paved driveway | In-Law Suite | |||
| Central air conditioning | |||||






































































