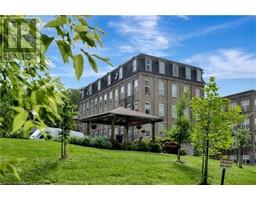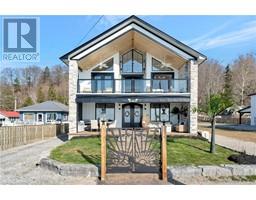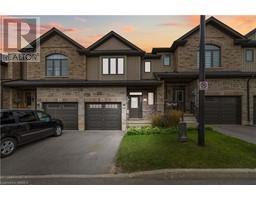163 HUNTER Way 2073 - Empire, Brantford, Ontario, CA
Address: 163 HUNTER Way, Brantford, Ontario
Summary Report Property
- MKT ID40630486
- Building TypeHouse
- Property TypeSingle Family
- StatusBuy
- Added13 weeks ago
- Bedrooms4
- Bathrooms3
- Area2624 sq. ft.
- DirectionNo Data
- Added On19 Aug 2024
Property Overview
Welcome to your dream home in West Brant! This fully renovated 2,624 sq. ft. gem offers the perfect blend of modern luxury and family comfort. With 4 spacious bedrooms and 3 beautifully appointed bathrooms, this residence is designed to cater to your every need. Step inside to discover a fresh, contemporary interior where no detail has been overlooked. The open floor plan showcases a stunning chef’s kitchen, complete with high-end appliances, sleek countertops, and ample cabinetry. The expansive living and dining areas are perfect for both everyday living and entertaining guests. The backyard is a true sanctuary. Enjoy your private oasis with an in-ground heated pool featuring a serene waterfall, surrounded by lush landscaping and with no rear neighbors—perfect for relaxation and summer fun. The home also boasts an unfinished basement with an additional bathroom rough-in, offering limitless possibilities to customize and expand according to your needs. Conveniently located within walking distance to parks, shopping, and top-rated schools, this home combines luxury with lifestyle. Don’t miss out on this exceptional opportunity—schedule your viewing today and make this remarkable property your new home! (id:51532)
Tags
| Property Summary |
|---|
| Building |
|---|
| Land |
|---|
| Level | Rooms | Dimensions |
|---|---|---|
| Second level | Bedroom | 18'2'' x 12'1'' |
| 4pc Bathroom | Measurements not available | |
| Bedroom | 16'0'' x 14'5'' | |
| Bedroom | 14'11'' x 13'1'' | |
| 5pc Bathroom | Measurements not available | |
| Primary Bedroom | 22'2'' x 12'3'' | |
| Main level | Laundry room | 10'8'' x 6'0'' |
| 2pc Bathroom | Measurements not available | |
| Pantry | 6'10'' x 5'9'' | |
| Eat in kitchen | 19'0'' x 13'2'' | |
| Family room | 16'9'' x 15'3'' | |
| Dining room | 10'8'' x 9'1'' | |
| Living room | 9'9'' x 9'1'' | |
| Foyer | 6'10'' x 7'7'' |
| Features | |||||
|---|---|---|---|---|---|
| Ravine | Backs on greenbelt | Conservation/green belt | |||
| Paved driveway | Gazebo | Automatic Garage Door Opener | |||
| Attached Garage | Dishwasher | Dryer | |||
| Refrigerator | Water softener | Water purifier | |||
| Washer | Gas stove(s) | Hood Fan | |||
| Central air conditioning | |||||





























































