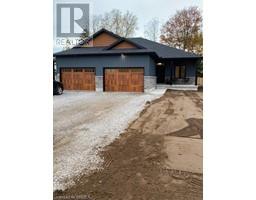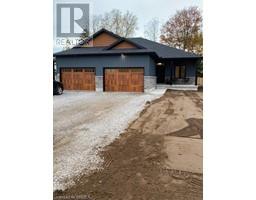17 RALEIGH Street Unit# A 2071 - Old West Brant, Brantford, Ontario, CA
Address: 17 RALEIGH Street Unit# A, Brantford, Ontario
Summary Report Property
- MKT ID40627719
- Building TypeRow / Townhouse
- Property TypeSingle Family
- StatusBuy
- Added14 weeks ago
- Bedrooms4
- Bathrooms2
- Area1558 sq. ft.
- DirectionNo Data
- Added On12 Aug 2024
Property Overview
Renovated in 2023, new kitchen, new flooring throughout, painted, new light fixtures, 4 ceiling fans, new appliances, updated bathrooms! Spacious 4-bedroom, 1.5 bathroom townhome with quality finishes in a quiet area close to amenities. Bright, airy vibrant and stylish this will appeal to all young families. Move right in and make yourself at home! The kitchen was renovated in 2023, new cabinets, counter and backsplash, sink and taps plus new appliances. This great townhouse features a separate living room. Your backyard view from the living/dining room is absolutely amazing and tranquil. Main level patio doors lead to a wood deck BBQ's allowed, big yard (completely fenced) backing onto green space with a wooded escarpment in the rear and no neighbours behind. Have your morning coffee watching the birds, deer and wildlife. The upper floor offers a large primary bedroom with great closet space, three additional bedrooms, and an updated 4 piece bathroom with ensuite privilege. This easy to maintain, allergy free home is perfect for any young family. The basement has a full footprint with a new washer and dryer (2023), with high ceilings awaiting your person touch. Close to many amenities including schools, shopping, library, banks and bus routes, and the Grand River with its trail system for leisure time. (id:51532)
Tags
| Property Summary |
|---|
| Building |
|---|
| Land |
|---|
| Level | Rooms | Dimensions |
|---|---|---|
| Second level | 4pc Bathroom | Measurements not available |
| Primary Bedroom | 11'4'' x 18'8'' | |
| Bedroom | 9'2'' x 11'7'' | |
| Bedroom | 8'8'' x 13'6'' | |
| Bedroom | 11'4'' x 13'9'' | |
| Main level | Living room | 9'8'' x 20'4'' |
| Dinette | 8'11'' x 7'2'' | |
| Dining room | 18'11'' x 10'11'' | |
| 2pc Bathroom | Measurements not available | |
| Kitchen | 10'0'' x 10'8'' |
| Features | |||||
|---|---|---|---|---|---|
| Conservation/green belt | Attached Garage | Dishwasher | |||
| Dryer | Refrigerator | Stove | |||
| Washer | Microwave Built-in | None | |||























































