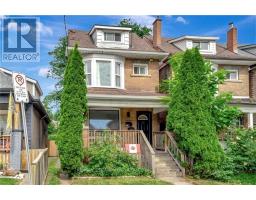189 Olivetree Road, Brantford, Ontario, CA
Address: 189 Olivetree Road, Brantford, Ontario
Summary Report Property
- MKT IDH4202399
- Building TypeHouse
- Property TypeSingle Family
- StatusBuy
- Added15 weeks ago
- Bedrooms4
- Bathrooms2
- Area1029 sq. ft.
- DirectionNo Data
- Added On11 Aug 2024
Property Overview
Discover this charming bungalow in Brantford's desirable north end. The bright main floor boasts a welcoming living area, dining room, and a kitchen equipped with brand new appliances. Step out from the kitchen onto the back deck and into the fully fenced yard, creating an ideal setting for outdoor gatherings. Two spacious bedrooms and 4-piece bathroom with a soaker tub complete the main floor. The fully finished basement boasts large windows, an open-concept rec area with a fireplace, a newly renovated 3-piece washroom, and two additional bedrooms. With mechanicals updated in 2021, a new roof in 2020, fresh paint, custom window coverings, and new flooring in 2024, this home is move-in ready. Ideally located near schools, parks, trails, golf, and shopping, this home offers convenience and comfort. Don't miss your chance to call this gem your own! (id:51532)
Tags
| Property Summary |
|---|
| Building |
|---|
| Level | Rooms | Dimensions |
|---|---|---|
| Basement | Recreation room | 12' 3'' x 25' 8'' |
| Utility room | 12' 8'' x 28' 5'' | |
| 3pc Bathroom | 9' 10'' x 5' 7'' | |
| Bedroom | 12' 1'' x 12' 8'' | |
| Bedroom | 10' 7'' x 12' 8'' | |
| Ground level | Living room | 12' 3'' x 14' 8'' |
| Dining room | 12' 3'' x 10' 8'' | |
| 4pc Bathroom | 13' 9'' x 5' 8'' | |
| Kitchen | 11' 10'' x 13' 4'' | |
| Bedroom | 8' 7'' x 14' 7'' | |
| Primary Bedroom | 12' 7'' x 14' 7'' |
| Features | |||||
|---|---|---|---|---|---|
| Park setting | Park/reserve | Golf course/parkland | |||
| Double width or more driveway | Paved driveway | Carpet Free | |||
| Attached Garage | Inside Entry | Central Vacuum | |||
| Dishwasher | Dryer | Refrigerator | |||
| Stove | Washer | Blinds | |||
| Central air conditioning | |||||
























































