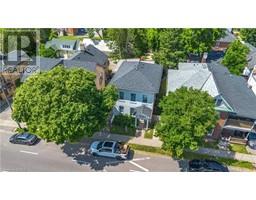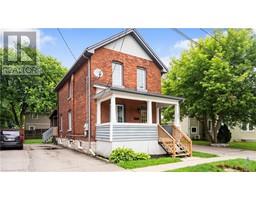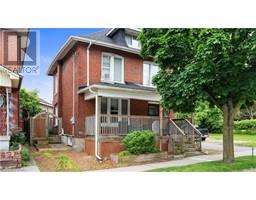19 BRIER Crescent 2012 - Fairview/Greenbrier, Brantford, Ontario, CA
Address: 19 BRIER Crescent, Brantford, Ontario
Summary Report Property
- MKT ID40631910
- Building TypeHouse
- Property TypeSingle Family
- StatusBuy
- Added14 weeks ago
- Bedrooms4
- Bathrooms2
- Area1240 sq. ft.
- DirectionNo Data
- Added On13 Aug 2024
Property Overview
It's a classic! Situated in the highly sought after Greenbrier neighbourhood offering 3+1 bedrooms & 2 bathrooms this spacious ranch-style home has been renovated from top to bottom and sparkles like new. Prepare to be impressed as you step into the bright and light filled open-plan main floor that's highlighted by the stunning white kitchen with quartz countertops and the easy flow within the living and dining areas. It's perfect for the growing family as well as perfect for entertaining too and the bonus den/sunroom offers extra living space and provides a seamless connection to the outdoors as it leads onto the deck and the fully fenced yard. The generously sized primary bedroom, 2 more bedrooms and the 4pc bathroom complete this level. The lower level boasts a party-sized recroom, ideal for hosting large gatherings and cozy enough for quiet family time too. The 4th bedroom, 3pc bathroom, generously sized laundry room and utility rooms complete this level. It doesn't get any better than this! Lovingly cared for and move-in ready this beautiful home is located on a quiet tree-lined street in the heart of Greenbrier and within walking distance to schools, shopping, restaurants and more. Minutes to Hwy 403. Carpet free. This really is the place the place to call home - don't miss this opportunity! (id:51532)
Tags
| Property Summary |
|---|
| Building |
|---|
| Land |
|---|
| Level | Rooms | Dimensions |
|---|---|---|
| Basement | Utility room | 17'0'' x 12'0'' |
| Laundry room | 14'0'' x 10'9'' | |
| 3pc Bathroom | Measurements not available | |
| Bedroom | 9'7'' x 9'0'' | |
| Recreation room | 23'7'' x 11'0'' | |
| Main level | Den | 12'0'' x 9'9'' |
| 4pc Bathroom | Measurements not available | |
| Bedroom | 11'7'' x 8'6'' | |
| Bedroom | 11'0'' x 11'0'' | |
| Primary Bedroom | 11'7'' x 11'0'' | |
| Eat in kitchen | 14'10'' x 9'5'' | |
| Dining room | 12'6'' x 10'0'' | |
| Living room | 21'0'' x 11'0'' |
| Features | |||||
|---|---|---|---|---|---|
| Dishwasher | Dryer | Refrigerator | |||
| Stove | Washer | Central air conditioning | |||





















































