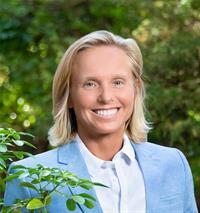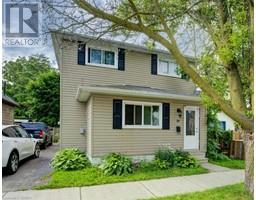20 INVERNESS Street 2006 - Woodlawn, Brantford, Ontario, CA
Address: 20 INVERNESS Street, Brantford, Ontario
Summary Report Property
- MKT ID40619454
- Building TypeHouse
- Property TypeSingle Family
- StatusBuy
- Added18 weeks ago
- Bedrooms3
- Bathrooms2
- Area1434 sq. ft.
- DirectionNo Data
- Added On12 Jul 2024
Property Overview
Welcome to this delightful semi-detached home near amenities on a quiet cul-de-sac in a nice neighbourhood with mature trees and underground hydro lines. You will love this updated and bright open concept chef's kitchen with new cabinets, flooring, modern stainless steel appliances, dishwasher, tile backsplash and island with ample storage. All 3 bedrooms are on the main level plus a full bathroom with tub and shower. The lower level has an office plus a cozy recreation room with gas fireplace and another bathroom with shower which allows for guest accommodation or suite potential as well as additional storage. Lovely clean home with vinyl windows, new AC last year and recently painted throughout means you can move right in! The fully fenced backyard with oversized deck is perfect for entertaining with room enough for the kids to play plus a pool and storage shed. The long private driveway can accommodate up to 3 cars plus street parking for guests as well. Conveniently located in the north end of town close to shopping, gyms, schools, golf, restaurants and more - you will have everything you need right at hand. 3D virtual tour and floor plans available. Book a private showing today! (id:51532)
Tags
| Property Summary |
|---|
| Building |
|---|
| Land |
|---|
| Level | Rooms | Dimensions |
|---|---|---|
| Basement | Laundry room | 8'5'' x 11'2'' |
| Office | 15'3'' x 11'2'' | |
| 3pc Bathroom | 5'0'' x 10'10'' | |
| Utility room | 4'1'' x 11'0'' | |
| Storage | 8'8'' x 13'2'' | |
| Recreation room | 10'9'' x 20'2'' | |
| Main level | Bedroom | 7'11'' x 9'0'' |
| Bedroom | 11'4'' x 11'3'' | |
| Primary Bedroom | 8'11'' x 15'2'' | |
| 4pc Bathroom | 6'6'' x 7'7'' | |
| Living room | 10'4'' x 20'0'' | |
| Dining room | 7'11'' x 7'4'' | |
| Kitchen | 7'8'' x 12'8'' |
| Features | |||||
|---|---|---|---|---|---|
| Cul-de-sac | Dishwasher | Dryer | |||
| Refrigerator | Stove | Washer | |||
| Hood Fan | Central air conditioning | ||||

































































