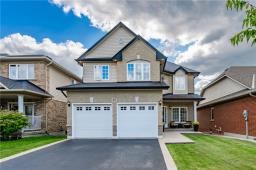204B - 85 MORRELL STREET, Brantford, Ontario, CA
Address: 204B - 85 MORRELL STREET, Brantford, Ontario
Summary Report Property
- MKT IDX9267020
- Building TypeApartment
- Property TypeSingle Family
- StatusBuy
- Added12 weeks ago
- Bedrooms2
- Bathrooms1
- Area0 sq. ft.
- DirectionNo Data
- Added On23 Aug 2024
Property Overview
Stunning Modern Condo in Desirable Homedale! Welcome to your dream home in the heart of the sought-after Homedale neighbourhood! This chic and spacious condo boasts soaring high ceilings and a carpet-free, open-concept layout perfect for modern living. Enjoy the warm summer days on your expansive open balcony, a true outdoor oasis. Spotless clean and ready to put your personal touch on this bright space. Natural light floods this unit year-round, thanks to a large skylight and floor-to-ceiling windows. Say goodbye to parking woes with your own owned parking space and ample street parking for guests. You also have the convenience of in suite laundry. All modern appliances are included. The building offers top-notch amenities including a vibrant party room, an impressive rooftop deck, a fully-equipped gym, and so much more. This is more than just a condo; its a lifestyle! Immediate possession is available. Ready to see it for yourself? Book your showing today and step into your new home! This one won't last. (id:51532)
Tags
| Property Summary |
|---|
| Building |
|---|
| Land |
|---|
| Level | Rooms | Dimensions |
|---|---|---|
| Main level | Kitchen | 3.4 m x 4.8 m |
| Bedroom | 3.33 m x 3.78 m | |
| Primary Bedroom | 2.92 m x 5.56 m | |
| Bathroom | 2.31 m x 2.84 m | |
| Living room | 3.33 m x 3.58 m | |
| Dining room | 3.4 m x 3.02 m |
| Features | |||||
|---|---|---|---|---|---|
| Balcony | Carpet Free | In suite Laundry | |||
| Intercom | Water Heater | Dishwasher | |||
| Dryer | Microwave | Refrigerator | |||
| Stove | Central air conditioning | Party Room | |||
| Exercise Centre | |||||











































