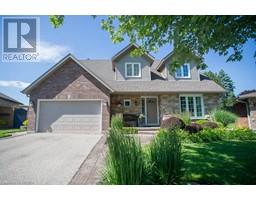230 THOMAS Avenue 2052 - Cainsville/Brookfield, Brantford, Ontario, CA
Address: 230 THOMAS Avenue, Brantford, Ontario
Summary Report Property
- MKT ID40696697
- Building TypeHouse
- Property TypeSingle Family
- StatusBuy
- Added4 days ago
- Bedrooms5
- Bathrooms4
- Area3816 sq. ft.
- DirectionNo Data
- Added On16 Feb 2025
Property Overview
Welcome to 230 Thomas Avenue, a well-maintained bungaloft situated on a spacious lot with no rear neighbours. Conveniently located just minutes from highway access, this home offers 3,816 square feet of finished living space, featuring 5 bedrooms, 3.5 bathrooms, and a double-car garage. Inside you’ll find an eat-in kitchen with ample cupboard and counter space. Just off the kitchen, sliding doors lead to a four-season sunroom—an ideal spot to enjoy your morning coffee year-round. The cozy living room boasts vaulted ceilings and a natural gas fireplace, while the formal dining room provides the perfect space for hosting gatherings. The main floor is home to a generously sized primary bedroom with a walk-in closet and a 4-piece ensuite, complete with a stand-up shower and a walk-in bathtub for added convenience. Two additional bedrooms, a 4-piece bathroom, and a laundry room complete this level. Upstairs, you’ll find two more spacious bedrooms and a 3-piece bathroom, offering plenty of room for family or guests. If additional space is what you're looking for, the finished basement delivers with a large recreation room, a bonus room, a 2-piece bathroom, a utility room, and a workshop. This is one you will not want to miss! (id:51532)
Tags
| Property Summary |
|---|
| Building |
|---|
| Land |
|---|
| Level | Rooms | Dimensions |
|---|---|---|
| Second level | Bedroom | 9'8'' x 13'0'' |
| 3pc Bathroom | Measurements not available | |
| Bedroom | 22'7'' x 13'9'' | |
| Basement | Workshop | 16'5'' x 13'4'' |
| Utility room | 18'1'' x 13'4'' | |
| 2pc Bathroom | Measurements not available | |
| Recreation room | 14'9'' x 31'8'' | |
| Bonus Room | 9'6'' x 22'0'' | |
| Main level | Full bathroom | Measurements not available |
| 4pc Bathroom | Measurements not available | |
| Primary Bedroom | 13'11'' x 12'0'' | |
| Sunroom | 11'7'' x 15'6'' | |
| Family room | 11'5'' x 15'2'' | |
| Eat in kitchen | 21'8'' x 15'2'' | |
| Dining room | 18'9'' x 10'10'' | |
| Foyer | 4'3'' x 6'7'' | |
| Laundry room | 9'1'' x 5'9'' | |
| Bedroom | 10'0'' x 9'0'' | |
| Bedroom | 10'1'' x 9'1'' |
| Features | |||||
|---|---|---|---|---|---|
| Backs on greenbelt | Paved driveway | Sump Pump | |||
| Automatic Garage Door Opener | Attached Garage | Central Vacuum - Roughed In | |||
| Dishwasher | Dryer | Refrigerator | |||
| Water softener | Water purifier | Washer | |||
| Hood Fan | Garage door opener | Central air conditioning | |||






























































