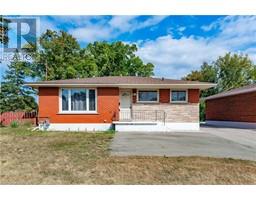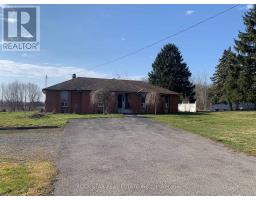236 BRUCE Street 2045 - East Ward, Brantford, Ontario, CA
Address: 236 BRUCE Street, Brantford, Ontario
Summary Report Property
- MKT ID40632730
- Building TypeHouse
- Property TypeSingle Family
- StatusBuy
- Added14 weeks ago
- Bedrooms5
- Bathrooms2
- Area1027 sq. ft.
- DirectionNo Data
- Added On14 Aug 2024
Property Overview
Mortgage Helper or Turnkey Income Property! The Main Level 3 bedroom suite is Vacant. This legal 2-unit property provides the perfect Live-In/Rent-Out scenario for young buyers or folks looking for extra rental income to lower monthly mortgage costs. Investors will appreciate the Cashflow and consistent annual returns. The basement has been converted into a brand new & modern 2-bedroom apartment with separate laundry, hydro meter & separate entrance. The main floor maintains the bungalow floor plan with 3-bedrooms full bath and renovated kitchen. Very deep lot can accommodate private space for homeowner and tenants and still leave space for a future (3rd unit) garden suite. Don't miss the Brantford Gem! A detailed list of renovations is available upon request. (id:51532)
Tags
| Property Summary |
|---|
| Building |
|---|
| Land |
|---|
| Level | Rooms | Dimensions |
|---|---|---|
| Basement | 4pc Bathroom | Measurements not available |
| Living room | 12'0'' x 12'0'' | |
| Bedroom | 10'0'' x 9'0'' | |
| Bedroom | 10'0'' x 8'0'' | |
| Kitchen | 8'0'' x 10'0'' | |
| Main level | 4pc Bathroom | 7'11'' x 4'10'' |
| Bedroom | 7'10'' x 11'4'' | |
| Bedroom | 8'9'' x 7'11'' | |
| Primary Bedroom | 10'0'' x 11'4'' | |
| Eat in kitchen | 14'10'' x 9'11'' | |
| Living room | 16'0'' x 13'2'' |
| Features | |||||
|---|---|---|---|---|---|
| In-Law Suite | Central Vacuum | Central air conditioning | |||











































