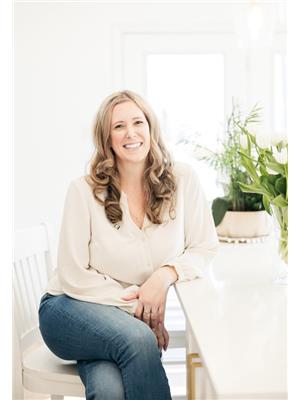273 ELGIN Street Unit# 39 2050 - Echo Place, Brantford, Ontario, CA
Address: 273 ELGIN Street Unit# 39, Brantford, Ontario
Summary Report Property
- MKT ID40636536
- Building TypeRow / Townhouse
- Property TypeSingle Family
- StatusBuy
- Added13 weeks ago
- Bedrooms3
- Bathrooms2
- Area1182 sq. ft.
- DirectionNo Data
- Added On22 Aug 2024
Property Overview
Welcome to your new home! This beautifully maintained end unit townhome is nestled in a family-friendly neighborhood, just steps away from all the amenities you could desire and minutes to the 403. With 3 spacious bedrooms and 1 full bathroom plus a convenient powder room, this home is perfect for families and individuals alike. Step inside to discover a newly renovated kitchen that’s sure to impress. Featuring brand-new appliances and a stylish design, it’s both functional and beautiful, making meal prep and entertaining a breeze. Outside, you’ll find meticulously maintained gardens in both the front and back, creating a serene and inviting outdoor space for relaxation and play. This home offers the perfect blend of comfort, convenience, and charm. Don’t miss out on this fantastic opportunity to live in a vibrant community with everything you need right at your doorstep. Schedule a viewing today and make this your new home sweet home! (id:51532)
Tags
| Property Summary |
|---|
| Building |
|---|
| Land |
|---|
| Level | Rooms | Dimensions |
|---|---|---|
| Second level | 4pc Bathroom | Measurements not available |
| Bedroom | 9'3'' x 7'7'' | |
| Bedroom | 11'0'' x 7'7'' | |
| Primary Bedroom | 10'3'' x 10'7'' | |
| Basement | 2pc Bathroom | Measurements not available |
| Recreation room | 13'4'' x 9'10'' | |
| Main level | Eat in kitchen | 17'8'' x 7'6'' |
| Living room/Dining room | 16'5'' x 7'6'' | |
| Foyer | 5'2'' x 9'0'' |
| Features | |||||
|---|---|---|---|---|---|
| Corner Site | Visitor Parking | Dishwasher | |||
| Dryer | Microwave | Refrigerator | |||
| Stove | Washer | Hood Fan | |||
| Window Coverings | Central air conditioning | ||||


















































