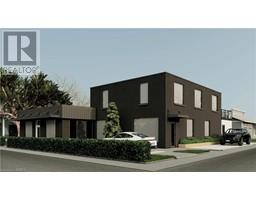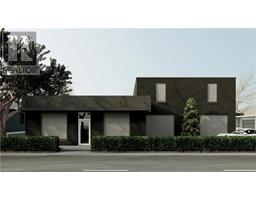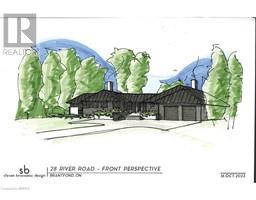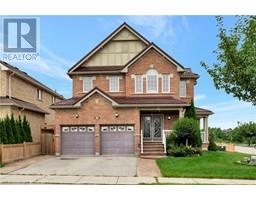3 MORTON Avenue 2040 - North Park/Wood St., Brantford, Ontario, CA
Address: 3 MORTON Avenue, Brantford, Ontario
Summary Report Property
- MKT ID40617127
- Building TypeHouse
- Property TypeSingle Family
- StatusBuy
- Added19 weeks ago
- Bedrooms5
- Bathrooms3
- Area3230 sq. ft.
- DirectionNo Data
- Added On10 Jul 2024
Property Overview
This double wide driveway with interlock stone leads to a stunning custom-built home located at 3 Morton Avenue. With 5 bedrooms and 3 bathrooms, this 1615 sq. ft. above-grade bungalow offers over three thousand sq. ft. of living space. The house was built just 3 years ago and features a beautiful all brick and stone exterior. Inside, you'll find luxurious amenities such as a steam sauna and a water filtration system. The main bathroom boasts a double sink and a spacious 6-foot tub. The main floor features 3/4 hardwood floors and ceramic tiles, creating a stylish and durable living space. There is also a fireplace on the main level, perfect for cozy evenings. Natural light fills the home through 2 skylights, enhancing the bright and open feel. Convenience is key with a central vacuum system and a main floor laundry room. The master bedroom includes an ensuite 3-piece bathroom with a large shower and quartz countertops. The lower level of the house offers additional living space and convenience with a separate entrance, a kitchen equipped with a gas stove, and a living room with a gas connection for a fireplace. There are 2 bedrooms downstairs, perfect for guests or a growing family. Additional features of this home include an owned tankless hot water heater, cork flooring and ceramic tiles in the basement, and a large shed with a cement floor measuring 11' x 10.5'. Situated just minutes from the 403 highway and a future Costco, this location offers both convenience and accessibility. Primary and secondary schools are also within walking distance, making this home a perfect choice for families (id:51532)
Tags
| Property Summary |
|---|
| Building |
|---|
| Land |
|---|
| Level | Rooms | Dimensions |
|---|---|---|
| Basement | Cold room | 8'7'' x 7'4'' |
| Utility room | 17'7'' x 27'9'' | |
| 3pc Bathroom | Measurements not available | |
| Eat in kitchen | 15'5'' x 14'10'' | |
| Bedroom | 15'5'' x 13'8'' | |
| Bedroom | 10'4'' x 13'11'' | |
| Recreation room | 16'4'' x 13'11'' | |
| Main level | Laundry room | 14'2'' x 5'9'' |
| 5pc Bathroom | Measurements not available | |
| Bedroom | 12'9'' x 10'11'' | |
| Bedroom | 8'5'' x 11'0'' | |
| 5pc Bathroom | Measurements not available | |
| Primary Bedroom | 12'11'' x 18'5'' | |
| Eat in kitchen | 14'2'' x 10'9'' | |
| Dining room | 14'2'' x 12'5'' | |
| Living room | 10'10'' x 21'0'' |
| Features | |||||
|---|---|---|---|---|---|
| Automatic Garage Door Opener | In-Law Suite | Attached Garage | |||
| Central Vacuum | Sauna | Water purifier | |||
| Washer | Window Coverings | Garage door opener | |||
| Central air conditioning | |||||







































































