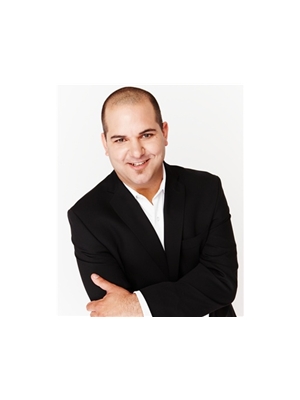34 Park Avenue, Brantford, Ontario, CA
Address: 34 Park Avenue, Brantford, Ontario
Summary Report Property
- MKT IDH4198831
- Building TypeHouse
- Property TypeSingle Family
- StatusBuy
- Added18 weeks ago
- Bedrooms4
- Bathrooms2
- Area2783 sq. ft.
- DirectionNo Data
- Added On13 Jul 2024
Property Overview
Step into a piece of Brantford’s storied past with this rare gem predating the city’s inception in 1877. This expansive 2800 square foot estate, currently utilized as a single-family home with duplex zoning, offers a blend of historic allure and modern comfort. Notably, it lacks a Heritage designation. Upon entry, a grand foyer welcomes you, leading to a spacious living room featuring tall windows, a cozy fireplace, and bookshelves. The eclectic dining room, complete with charming built-ins, sets the stage for memorable gatherings. Throughout, nine to ten-foot ceilings enhance the sense of space and airiness. The heart of the home lies in its functional kitchen, equipped with ample workspace including a central island. A main floor bedroom provides convenience for guests or in-laws, while the family room at the rear boasts coffered ceilings and warm wooden finishes. Access to the back deck opens up to a sizable deck, garage, a large shed, and ample outdoor space ideal for relaxation or children’s play. Upstairs, a bright loft area bathes in natural light, creating an open and inviting atmosphere. Three generously sized principal rooms offer comfortable living quarters, complemented by a den adjacent to the primary bedroom—currently repurposed as a walk-in closet—and a bathroom. This home blends historical charm with practicality, offering a unique opportunity to own a piece of Brantford’s history. Don’t miss out on the chance to call this one-of-a-kind home your own! (id:51532)
Tags
| Property Summary |
|---|
| Building |
|---|
| Land |
|---|
| Level | Rooms | Dimensions |
|---|---|---|
| Second level | 4pc Bathroom | Measurements not available |
| Storage | 13' 5'' x 11' 5'' | |
| Den | 12' 5'' x 9' 0'' | |
| Bedroom | 10' 11'' x 9' 6'' | |
| Bedroom | 13' 0'' x 12' 7'' | |
| Primary Bedroom | 16' 2'' x 13' 8'' | |
| Loft | 14' 0'' x 8' 0'' | |
| Basement | Utility room | 10' 0'' x 7' 11'' |
| Ground level | 3pc Bathroom | Measurements not available |
| Bedroom | 12' 11'' x 11' 0'' | |
| Family room | 15' 11'' x 14' 2'' | |
| Eat in kitchen | 16' 0'' x 14' 4'' | |
| Dining room | 15' 11'' x 9' 6'' | |
| Living room | 15' 7'' x 13' 0'' |
| Features | |||||
|---|---|---|---|---|---|
| Paved driveway | Sump Pump | Detached Garage | |||
| Dryer | Refrigerator | Stove | |||
| Washer | Hot Tub | Blinds | |||
| Window air conditioner | |||||
























































