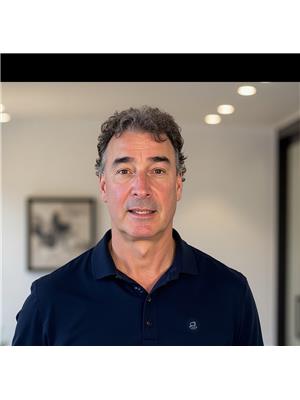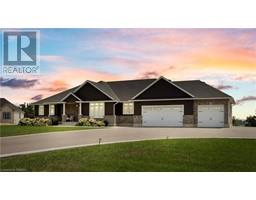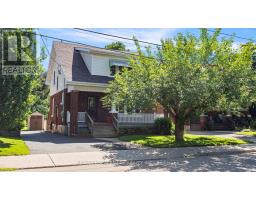35 STRATFORD Terrace Unit# 9 2072 - Hillcrest, Brantford, Ontario, CA
Address: 35 STRATFORD Terrace Unit# 9, Brantford, Ontario
Summary Report Property
- MKT ID40625478
- Building TypeApartment
- Property TypeSingle Family
- StatusBuy
- Added14 weeks ago
- Bedrooms3
- Bathrooms2
- Area1900 sq. ft.
- DirectionNo Data
- Added On14 Aug 2024
Property Overview
Discover tranquility at Stratford Terrace Condominiums. This executive-style end unit bungalow offers: Ravine backdrop with scenic views. Private deck overlooking nature. Quiet cul-de-sac in a mature, sought-after neighborhood. Full brick exterior with 1.5 car garage and 2 car driveway. Open concept main floor with vaulted ceilings and gas fireplace. Spacious kitchen with ample cabinetry and workspace. Oversized primary bedroom and second bedroom on main floor. Lower level features large recreation room, versatile bedroom/den/office, and 3pc bathroom. Abundant storage space throughout. Experience luxurious one-floor living in Brantford's desirable west end. This well-maintained condo combines privacy, convenience, and natural beauty. (id:51532)
Tags
| Property Summary |
|---|
| Building |
|---|
| Land |
|---|
| Level | Rooms | Dimensions |
|---|---|---|
| Basement | Utility room | 14'2'' x 11'3'' |
| 3pc Bathroom | 7'8'' x 7'1'' | |
| Bedroom | 13'4'' x 10'1'' | |
| Recreation room | 28'0'' x 13'4'' | |
| Main level | Bedroom | 12'2'' x 9'4'' |
| Primary Bedroom | 13'8'' x 12'9'' | |
| 4pc Bathroom | 10'3'' x 7'4'' | |
| Laundry room | 11'0'' x 5'4'' | |
| Living room | 15'6'' x 13'7'' | |
| Dining room | 13'7'' x 9'5'' | |
| Kitchen | 13'7'' x 11'1'' |
| Features | |||||
|---|---|---|---|---|---|
| Cul-de-sac | Conservation/green belt | Balcony | |||
| Automatic Garage Door Opener | Attached Garage | Dishwasher | |||
| Dryer | Refrigerator | Stove | |||
| Water softener | Washer | Garage door opener | |||
| Central air conditioning | |||||
































































