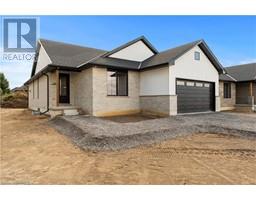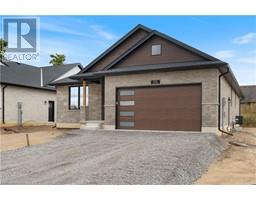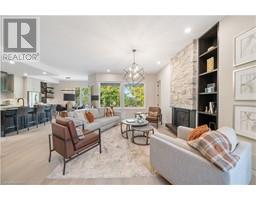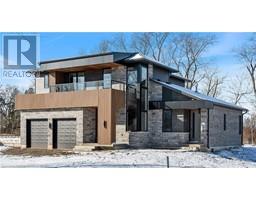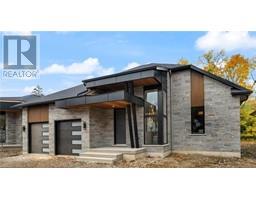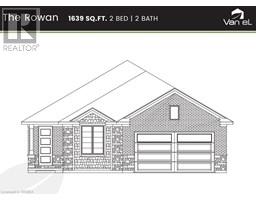36 BANKS Street 2038 - Holmedale, Brantford, Ontario, CA
Address: 36 BANKS Street, Brantford, Ontario
Summary Report Property
- MKT ID40626137
- Building TypeRow / Townhouse
- Property TypeSingle Family
- StatusBuy
- Added14 weeks ago
- Bedrooms2
- Bathrooms2
- Area1138 sq. ft.
- DirectionNo Data
- Added On12 Aug 2024
Property Overview
NO CONDO FEES. Welcome home to 36 Banks Street in the desirable Holmedale neighbourhood! This 2015 built freehold end unit townhome offers open concept living and many upgrades! You will be blown away with how pristine this bungalow is! Enjoy main floor living with 2 bedrooms, bathroom and laundry all on one level! With a large primary bedroom that flows into the walk-in closet and ensuite. Many upgrades include the crown moulding, 9ft ceilings, elegant fireplace and hardwood floors! This 1138 sq ft bungalow offers 2 bedrooms on the main level, stunning kitchen, open concept living and dining room - perfect for entertaining family and friends! Walk out to your backyard oasis with a new pergola (2022) and sitting area where you can enjoy your morning coffee in your fully fenced yard. Primary bedroom has a large walk-in closet and 4-piece ensuite bathroom. The main level is completed with a new washer & dryer (2023). The lower level has a rec-room, office/bonus room, 3pc bathroom with beautiful glass shower, and plenty of storage space. This pristine home will not last long so make sure to book your showing today! Holmedale offers close proximity to the beautiful walking/hiking/biking trails near the grand river, parks, school, restaurants and shopping. Don't miss this beautiful freehold end unit townhome! (id:51532)
Tags
| Property Summary |
|---|
| Building |
|---|
| Land |
|---|
| Level | Rooms | Dimensions |
|---|---|---|
| Basement | Games room | 8'6'' x 10'6'' |
| 3pc Bathroom | Measurements not available | |
| Recreation room | 29'0'' x 11'0'' | |
| Office | 10'0'' x 12'0'' | |
| Main level | 4pc Bathroom | Measurements not available |
| Primary Bedroom | 10'3'' x 16'6'' | |
| Kitchen | 33'0'' x 13'0'' | |
| Laundry room | 6'6'' x 5'3'' | |
| Bedroom | 9'0'' x 11'0'' |
| Features | |||||
|---|---|---|---|---|---|
| Paved driveway | Sump Pump | Attached Garage | |||
| Dishwasher | Dryer | Microwave | |||
| Refrigerator | Stove | Washer | |||
| Central air conditioning | |||||

































