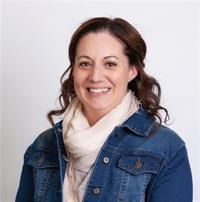36 SOUTH Street 2085 - Eagle Place West, Brantford, Ontario, CA
Address: 36 SOUTH Street, Brantford, Ontario
Summary Report Property
- MKT ID40627220
- Building TypeHouse
- Property TypeSingle Family
- StatusBuy
- Added14 weeks ago
- Bedrooms3
- Bathrooms2
- Area1559 sq. ft.
- DirectionNo Data
- Added On12 Aug 2024
Property Overview
Imagine a charming three-bedroom, two-bathroom home nestled in a tranquil residential area, offering the perfect blend of comfort and convenience. The exterior of the house is done in a neutral colour siding, giving it a crisp, inviting appearance. Inside, the cozy living room is the heart of the home with plenty of natural light. It’s an ideal space for relaxing or entertaining! The home also boasts a beautifully backyard, perfect for outdoor activities and gatherings. With ample shed storage space, you'll have plenty of room to keep your tools, garden equipment, or seasonal items neatly organized. Located close to downtown, this home offers easy access to a variety of amenities including shopping centres, schools, grocery stores, and parks. Plus, with convenient highway access, commuting and exploring the area is a breeze. Whether you’re looking for a peaceful retreat or a well-connected location, this home has it all! (id:51532)
Tags
| Property Summary |
|---|
| Building |
|---|
| Land |
|---|
| Level | Rooms | Dimensions |
|---|---|---|
| Second level | Bedroom | 11'7'' x 7'9'' |
| Bedroom | 14'5'' x 12'1'' | |
| Lower level | Utility room | 11'2'' x 9'7'' |
| Laundry room | 10'5'' x 8'8'' | |
| 2pc Bathroom | 5'8'' x 4'4'' | |
| Recreation room | 22'1'' x 20'1'' | |
| Main level | 4pc Bathroom | 8'1'' x 5'11'' |
| Foyer | 11'10'' x 3'9'' | |
| Primary Bedroom | 15'11'' x 9'0'' | |
| Kitchen | 21'9'' x 15'11'' | |
| Living room | 17'7'' x 12'7'' |
| Features | |||||
|---|---|---|---|---|---|
| Central Vacuum | Central Vacuum - Roughed In | Dishwasher | |||
| Dryer | Freezer | Refrigerator | |||
| Stove | Washer | Gas stove(s) | |||
| Hood Fan | Window Coverings | Central air conditioning | |||














































