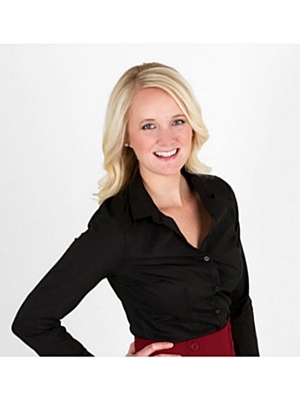37 STOWE Terrace, Brantford, Ontario, CA
Address: 37 STOWE Terrace, Brantford, Ontario
Summary Report Property
- MKT IDH4202907
- Building TypeHouse
- Property TypeSingle Family
- StatusBuy
- Added14 weeks ago
- Bedrooms3
- Bathrooms2
- Area1386 sq. ft.
- DirectionNo Data
- Added On14 Aug 2024
Property Overview
Welcome home to 37 Stowe Terrace in the heart of West Brant. As you walk into the foyer of this beautiful 2-story home, you are greeted with a 2-piece powder room to your left and a very large living room to your right that features a gas fireplace with an updated surround (2021). The open-concept design of this home leads you right into your beautiful kitchen that allows you easy access to both the massive back deck for summertime entertaining and the living room/dining area so you can still be a part of the action while you cook for your family/guests. On the upper level, you have a large primary bedroom with a walk-in closet and ensuite privilege, as well as 2 additional spacious bedrooms with lots of natural light. The unfinished basement offers lots of storage and the potential to finish and add a rec room, office, etc. Other notable upgrades include the driveway, back deck, and front porch pillars. Close to schools, pubic transit and shopping this one is a gem in a highly desired neighbourhood. (id:51532)
Tags
| Property Summary |
|---|
| Building |
|---|
| Land |
|---|
| Level | Rooms | Dimensions |
|---|---|---|
| Second level | 4pc Bathroom | Measurements not available |
| Primary Bedroom | 19' 1'' x 10' 5'' | |
| Bedroom | 11' 4'' x 9' 10'' | |
| Bedroom | 12' 9'' x 9' 10'' | |
| Lower level | Other | 24' 0'' x 17' 1'' |
| Ground level | Kitchen | 16' 4'' x 9' 4'' |
| 2pc Bathroom | Measurements not available | |
| Living room | 24' 5'' x 8' 11'' | |
| Foyer | 8' 1'' x 2' 7'' |
| Features | |||||
|---|---|---|---|---|---|
| Double width or more driveway | Paved driveway | Attached Garage | |||
| Inside Entry | Dishwasher | Dryer | |||
| Refrigerator | Stove | Washer | |||
| Central air conditioning | |||||


















































