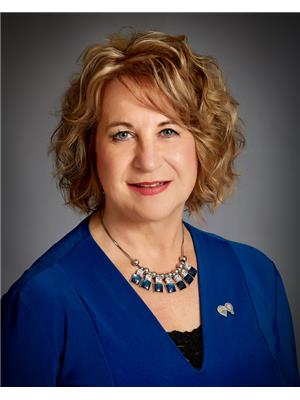47 BLOSSOM Avenue, Brantford, Ontario, CA
Address: 47 BLOSSOM Avenue, Brantford, Ontario
Summary Report Property
- MKT IDH4202629
- Building TypeHouse
- Property TypeSingle Family
- StatusBuy
- Added13 weeks ago
- Bedrooms4
- Bathrooms2
- Area1370 sq. ft.
- DirectionNo Data
- Added On16 Aug 2024
Property Overview
Location! Perfect setting backing onto the shores of the amazing Grand River with terrific views of Brantford. Over a half acre in the City with close Highway Access. 2300+ sqft of lovely living space! Note the low property taxes! Private ravine setting to experience the beauty of nature plus beautiful perennial gardens, mature landscaping and the opportunity to savor gorgeous sunsets while relaxing on the back deck! This all-brick bungalow set back beautifully on this extra deep lot (409 ft) has everything to offer! Welcoming principal rooms with oversized and plentiful windows, gleaming hardwood flooring, 4 beautiful bedrooms, in-ceiling speaker system with receiver. SMART programmable temp control, interior freshly painted, gas BBQ connection, long paved driveway with turnaround access. Basement will delight you with amazing Family room boasting lots of opportunities to work and play, built in sound system, newer renovated bath. Updates include: front door, ship-lap ceiling, kitchen cabinetry & rear deck stained, new hardware (all 2022); invisible dog fencing w collar (2021); Barn-style sliding doors, detached garage (2017); Northstar windows, roof shingles, AC, furnace (all 2011). Water treatment Systems: softener, 2 stage Filter system, C-vac, trampoline, hot tub (as is). 14 KW Nat Gas Generator with sub-panel, septic bed replaced, stamped concrete at front and rear entrances. Pride of ownership evident throughout the home - Paradise realized! (id:51532)
Tags
| Property Summary |
|---|
| Building |
|---|
| Land |
|---|
| Level | Rooms | Dimensions |
|---|---|---|
| Basement | Storage | Measurements not available |
| Laundry room | 13' 5'' x 8' 7'' | |
| Utility room | 18' 2'' x 17' 5'' | |
| 3pc Bathroom | 11' 5'' x 7' 5'' | |
| Bedroom | 13' 2'' x 11' '' | |
| Family room | 37' 5'' x 21' 5'' | |
| Ground level | Den | 10' '' x 8' 7'' |
| 4pc Bathroom | 9' 7'' x 7' '' | |
| Bedroom | 13' 9'' x 11' 7'' | |
| Bedroom | 13' 9'' x 9' '' | |
| Primary Bedroom | 13' '' x 10' '' | |
| Kitchen | 14' 3'' x 9' 4'' | |
| Dining room | 9' 9'' x 8' 3'' | |
| Living room | 19' 3'' x 14' '' | |
| Foyer | Measurements not available |
| Features | |||||
|---|---|---|---|---|---|
| Paved driveway | Detached Garage | Dishwasher | |||
| Dryer | Refrigerator | Stove | |||
| Washer | Hot Tub | Water Treatment | |||
| Blinds | Central air conditioning | ||||



































































