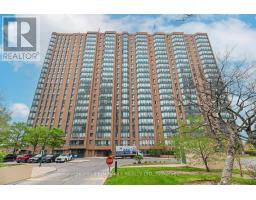53 EMILIE Street 2086 - Eagle Place East, Brantford, Ontario, CA
Address: 53 EMILIE Street, Brantford, Ontario
Summary Report Property
- MKT ID40628946
- Building TypeHouse
- Property TypeSingle Family
- StatusBuy
- Added14 weeks ago
- Bedrooms3
- Bathrooms1
- Area970 sq. ft.
- DirectionNo Data
- Added On11 Aug 2024
Property Overview
Explore this beautifully updated 3-bedroom bungalow located in a delightful neighborhood. The home features a bright, inviting atmosphere with recent enhancements including new flooring, stainless steel appliances, refreshed kitchen cabinetry, new closets, elegant wainscoting, fresh paint, and a newer AC unit. The generous living and dining spaces are ideal for entertaining, while the adjacent kitchen is equipped with modern appliances, a subway tile backsplash, abundant cabinet space, and a charming view of the lovely backyard. From the sliding glass patio door off the kitchen, step into your private outdoor retreat, featuring a cozy deck and a detached garage. Bask in sunny afternoons on the deck, surrounded by fruit trees and the peaceful sounds of nature. The unfinished basement holds promise with a spacious laundry room and a small multi-purpose room currently used as an office. There’s also plenty of room for additional storage. Seize the opportunity to make this wonderful home yours at an attractive price! (id:51532)
Tags
| Property Summary |
|---|
| Building |
|---|
| Land |
|---|
| Level | Rooms | Dimensions |
|---|---|---|
| Lower level | Storage | 10'9'' x 10'8'' |
| Utility room | 13'2'' x 9'5'' | |
| Main level | Kitchen | 12'3'' x 9'7'' |
| 4pc Bathroom | Measurements not available | |
| Bedroom | 12'4'' x 8'10'' | |
| Bedroom | 11'4'' x 8'9'' | |
| Primary Bedroom | 11'1'' x 9'0'' | |
| Living room/Dining room | 14'8'' x 13'0'' |
| Features | |||||
|---|---|---|---|---|---|
| Southern exposure | Paved driveway | Automatic Garage Door Opener | |||
| Detached Garage | Dishwasher | Dryer | |||
| Refrigerator | Stove | Washer | |||
| Microwave Built-in | Hood Fan | Window Coverings | |||
| Garage door opener | Central air conditioning | ||||






























































