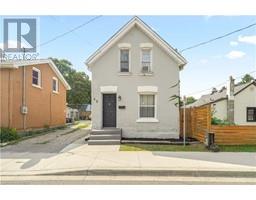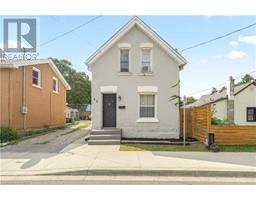570 WEST Street Unit# 6 2014 - Grand Woodlands, Brantford, Ontario, CA
Address: 570 WEST Street Unit# 6, Brantford, Ontario
Summary Report Property
- MKT ID40635264
- Building TypeRow / Townhouse
- Property TypeSingle Family
- StatusBuy
- Added13 weeks ago
- Bedrooms3
- Bathrooms2
- Area1022 sq. ft.
- DirectionNo Data
- Added On20 Aug 2024
Property Overview
Enjoy Condo Living! A beautiful 3 bedroom, 2 bathroom end unit condo in a great North End neighbourhood that's within walking distance to a large plaza and all amenities. This lovely home features a spacious living room for entertaining with laminate flooring and California shutters, a formal dining area, a bright kitchen with lots of cupboards and counter space and a window looking out to the front, an immaculate 4pc. bathroom with a convenient main floor laundry, good-sized bedrooms including a big bedroom in the basement that has a walk-in closet for when family would like to stay the night and have their own space with a huge recreation room, a 3pc. bathroom, and a large storage room. There's a private deck in the backyard space with a retractable awning where you can relax with your morning coffee or catch up on some reading. A lovely move-in ready condo in a perfect location! (id:51532)
Tags
| Property Summary |
|---|
| Building |
|---|
| Land |
|---|
| Level | Rooms | Dimensions |
|---|---|---|
| Basement | Utility room | 24'0'' x 10'10'' |
| 3pc Bathroom | 8'2'' x 4'0'' | |
| Bedroom | 17'0'' x 13'2'' | |
| Recreation room | 26'0'' x 13'5'' | |
| Main level | 4pc Bathroom | 10'6'' x 8'1'' |
| Bedroom | 12'0'' x 11'3'' | |
| Bedroom | 13'0'' x 11'3'' | |
| Kitchen | 11'0'' x 8'4'' | |
| Dining room | 11'6'' x 10'5'' | |
| Living room | 17'1'' x 13'9'' |
| Features | |||||
|---|---|---|---|---|---|
| Carport | Dishwasher | Dryer | |||
| Refrigerator | Stove | Water softener | |||
| Washer | Central air conditioning | ||||































































