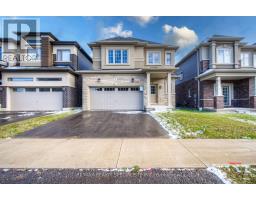77 ANDERSON Road 2074 - Empire South, Brantford, Ontario, CA
Address: 77 ANDERSON Road, Brantford, Ontario
Summary Report Property
- MKT ID40611886
- Building TypeHouse
- Property TypeSingle Family
- StatusBuy
- Added25 weeks ago
- Bedrooms4
- Bathrooms3
- Area2018 sq. ft.
- DirectionNo Data
- Added On30 Jun 2024
Property Overview
A Rare find gem.. Impressive 2-year-young all Brick & Stone Corner lot detached house In the Highly Demanded Family-Friendly West Brant. This one of a kind Beauty sits on a huge lot w a remarkable pool size 138' depth : backs on a beautiful ravine, & fronts on a popular park w basketball court, kid-friendly play areas & Splash Pad! Very Bright East-facing House w loads of Sunlight, unobstructed views of greenery all around! A unique combination of all the appeal of a corner lot & the serenity of a secluded oasis! Large Covered Porch, DD entry, 9' ceiling, Gleaming Hwd Flrs & Oak Stairs, functional Open concept, Garage door opener with remotes. Garage Entry To Mudroom w a convenient B/I bench & extra coat closet for these chilly winter days, Chef's Modern Kitchen w a Center Island, Breakfast Bar & high-end SS appliances. Convenient 2nd Flr Laundry, 2 Linen Cabinets, Spacious Primary bdrm features a large w/I closet & 4pcs ensuite w a glass shower & a soaker tub. Custom DBL layer Blinds (for light filtering & privacy) all through. Decent-sized bedrooms 2 w W/I closets. Gorgeous Private Deck hugged w magnificent open greenspace views. Full unfinished upgraded walkout basement with large windows and oversized patio door- great option for a potential income secondary unit; Can easily cover a large chunk of the mortgage! Few Mins drive to the soon-to-come New Costco in Brantford! No Neighbors In All Directions! Picture Perfect In All Rooms!! Don't miss out on this awesome property!! (id:51532)
Tags
| Property Summary |
|---|
| Building |
|---|
| Land |
|---|
| Level | Rooms | Dimensions |
|---|---|---|
| Second level | 4pc Bathroom | Measurements not available |
| 3pc Bathroom | Measurements not available | |
| Laundry room | Measurements not available | |
| Bedroom | 10'0'' x 10'0'' | |
| Bedroom | 10'0'' x 10'6'' | |
| Bedroom | 11'0'' x 11'6'' | |
| Primary Bedroom | 14'0'' x 15'6'' | |
| Lower level | Other | Measurements not available |
| Main level | Mud room | Measurements not available |
| 2pc Bathroom | Measurements not available | |
| Kitchen | 12'4'' x 13'0'' | |
| Dining room | 12'4'' x 11'0'' | |
| Great room | Measurements not available |
| Features | |||||
|---|---|---|---|---|---|
| Corner Site | Ravine | Sump Pump | |||
| Automatic Garage Door Opener | Attached Garage | Dishwasher | |||
| Dryer | Refrigerator | Window Coverings | |||
| Garage door opener | Central air conditioning | ||||




























































